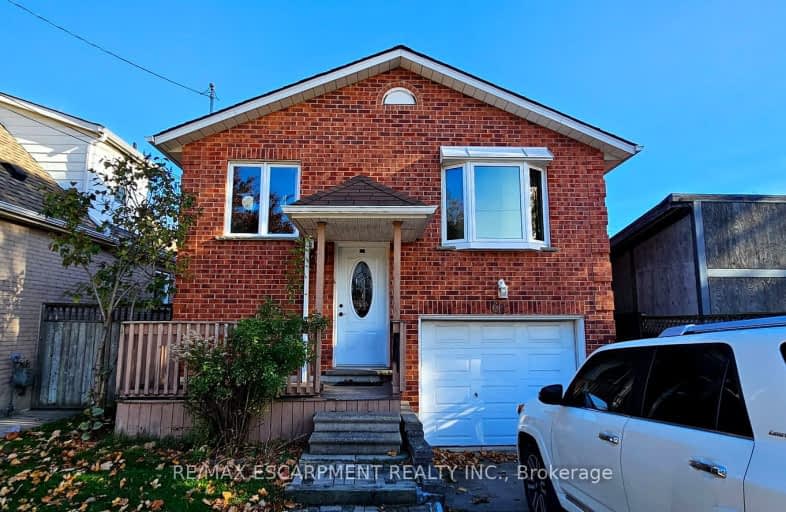Very Walkable
- Most errands can be accomplished on foot.
85
/100
Good Transit
- Some errands can be accomplished by public transportation.
56
/100
Bikeable
- Some errands can be accomplished on bike.
55
/100

Sacred Heart of Jesus Catholic Elementary School
Elementary: Catholic
0.35 km
ÉÉC Notre-Dame
Elementary: Catholic
1.04 km
Blessed Sacrament Catholic Elementary School
Elementary: Catholic
1.28 km
Adelaide Hoodless Public School
Elementary: Public
1.19 km
Franklin Road Elementary Public School
Elementary: Public
1.43 km
George L Armstrong Public School
Elementary: Public
0.75 km
King William Alter Ed Secondary School
Secondary: Public
2.17 km
Vincent Massey/James Street
Secondary: Public
1.51 km
St. Charles Catholic Adult Secondary School
Secondary: Catholic
2.09 km
Nora Henderson Secondary School
Secondary: Public
2.58 km
Sherwood Secondary School
Secondary: Public
2.32 km
Cathedral High School
Secondary: Catholic
1.54 km
-
Mountain Drive Park
Concession St (Upper Gage), Hamilton ON 0.55km -
Mountain Brow Park
0.61km -
Corktown Park
Forest Ave, Hamilton ON 1.72km
-
CIBC
386 Upper Gage Ave, Hamilton ON L8V 4H9 0.98km -
Scotiabank
1190 Main St E, Hamilton ON L8M 1P5 2.3km -
BMO Bank of Montreal
999 Upper Wentworth Csc, Hamilton ON L9A 5C5 2.43km














