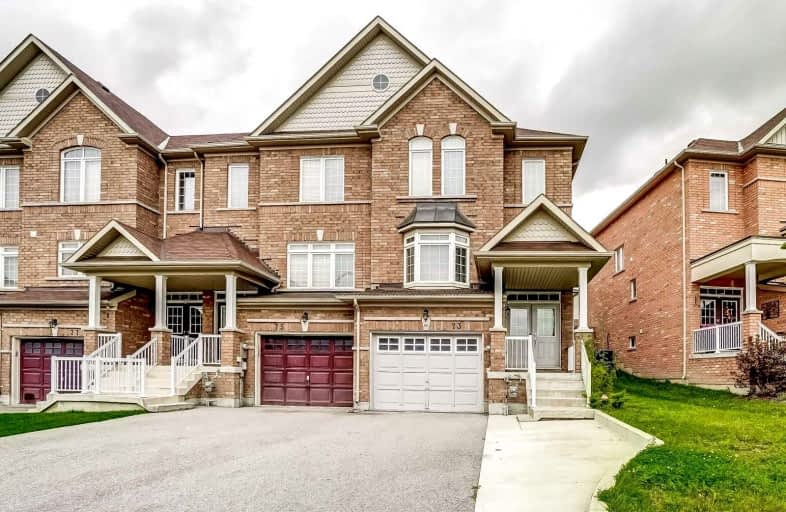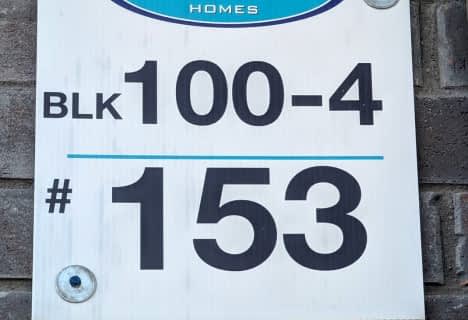Leased on Oct 29, 2021
Note: Property is not currently for sale or for rent.

-
Type: Att/Row/Twnhouse
-
Style: 3-Storey
-
Lease Term: 1 Year
-
Possession: Immediately
-
All Inclusive: N
-
Lot Size: 29.89 x 99.65 Feet
-
Age: No Data
-
Days on Site: 15 Days
-
Added: Oct 14, 2021 (2 weeks on market)
-
Updated:
-
Last Checked: 3 months ago
-
MLS®#: N5402714
-
Listed By: Royal lepage real estate professionals, brokerage
1830 Sf Stunning & Stylish 3 Bdrm End Unit Townhome Has Spacious Rooms & Incredibly Functional Layout. Tens Of Thousands $$ Spent On Upgrades. 9' Ceilings On Main, Pot Lights, Oak Staircase, Crown Molding And A Large Entertainer's Kitchen. Walkout To Your Gorgeous Concrete Patio And Fully Fenced Yard. Nothing To Do Here But Move In! Concrete Driveway Extension, Looking For Aaa+ Tenants.
Extras
Lower Level Mudroom With Garage Access. Extras: Prime Location Is Walking Distance To Elementary & High Schools, Rec Centre, Library And Shops! Includes: Window Coverings, Elfs, All Appliances. Hwt And Water Filtration System Are Rentals.
Property Details
Facts for 73 Matthewson Avenue, Bradford West Gwillimbury
Status
Days on Market: 15
Last Status: Leased
Sold Date: Oct 29, 2021
Closed Date: Dec 01, 2021
Expiry Date: Jan 14, 2022
Sold Price: $2,800
Unavailable Date: Oct 29, 2021
Input Date: Oct 14, 2021
Prior LSC: Listing with no contract changes
Property
Status: Lease
Property Type: Att/Row/Twnhouse
Style: 3-Storey
Area: Bradford West Gwillimbury
Community: Rural Bradford West Gwillimbury
Availability Date: Immediately
Inside
Bedrooms: 3
Bathrooms: 3
Kitchens: 1
Rooms: 3
Den/Family Room: No
Air Conditioning: Central Air
Fireplace: No
Laundry: Ensuite
Washrooms: 3
Utilities
Utilities Included: N
Building
Basement: Sep Entrance
Basement 2: Unfinished
Heat Type: Forced Air
Heat Source: Gas
Exterior: Brick
Private Entrance: Y
Water Supply: Municipal
Special Designation: Unknown
Parking
Driveway: Private
Parking Included: Yes
Garage Spaces: 1
Garage Type: Built-In
Covered Parking Spaces: 2
Total Parking Spaces: 3
Fees
Cable Included: No
Central A/C Included: No
Common Elements Included: No
Heating Included: No
Hydro Included: No
Water Included: No
Highlights
Feature: Fenced Yard
Feature: Hospital
Feature: Library
Feature: Park
Feature: Public Transit
Land
Cross Street: 8th Line And Profess
Municipality District: Bradford West Gwillimbury
Fronting On: East
Pool: None
Sewer: Sewers
Lot Depth: 99.65 Feet
Lot Frontage: 29.89 Feet
Payment Frequency: Monthly
Additional Media
- Virtual Tour: https://unbranded.iguidephotos.com/73_matthewson_ave_bradford_west_gwillimbury_on/
Rooms
Room details for 73 Matthewson Avenue, Bradford West Gwillimbury
| Type | Dimensions | Description |
|---|---|---|
| Kitchen Main | - | Laminate, Family Size Kitchen, Open Concept |
| Breakfast Main | - | Laminate, W/O To Deck |
| Living Main | - | Laminate, Bay Window |
| Br 2nd | - | Laminate, 4 Pc Bath |
| 2nd Br 2nd | - | Laminate |
| 3rd Br 2nd | - | Laminate |
| XXXXXXXX | XXX XX, XXXX |
XXXXXX XXX XXXX |
$X,XXX |
| XXX XX, XXXX |
XXXXXX XXX XXXX |
$X,XXX | |
| XXXXXXXX | XXX XX, XXXX |
XXXX XXX XXXX |
$XXX,XXX |
| XXX XX, XXXX |
XXXXXX XXX XXXX |
$XXX,XXX | |
| XXXXXXXX | XXX XX, XXXX |
XXXXXXX XXX XXXX |
|
| XXX XX, XXXX |
XXXXXX XXX XXXX |
$XXX,XXX |
| XXXXXXXX XXXXXX | XXX XX, XXXX | $2,800 XXX XXXX |
| XXXXXXXX XXXXXX | XXX XX, XXXX | $2,800 XXX XXXX |
| XXXXXXXX XXXX | XXX XX, XXXX | $610,000 XXX XXXX |
| XXXXXXXX XXXXXX | XXX XX, XXXX | $624,900 XXX XXXX |
| XXXXXXXX XXXXXXX | XXX XX, XXXX | XXX XXXX |
| XXXXXXXX XXXXXX | XXX XX, XXXX | $625,000 XXX XXXX |

St Jean de Brebeuf Separate School
Elementary: CatholicFred C Cook Public School
Elementary: PublicSt. Teresa of Calcutta Catholic School
Elementary: CatholicSt. Marie of the Incarnation Separate School
Elementary: CatholicChris Hadfield Public School
Elementary: PublicFieldcrest Elementary School
Elementary: PublicBradford Campus
Secondary: PublicHoly Trinity High School
Secondary: CatholicDr John M Denison Secondary School
Secondary: PublicBradford District High School
Secondary: PublicSir William Mulock Secondary School
Secondary: PublicHuron Heights Secondary School
Secondary: Public- 3 bath
- 3 bed
153 Veterans Street, Bradford West Gwillimbury, Ontario • L3Z 4H6 • Bradford



