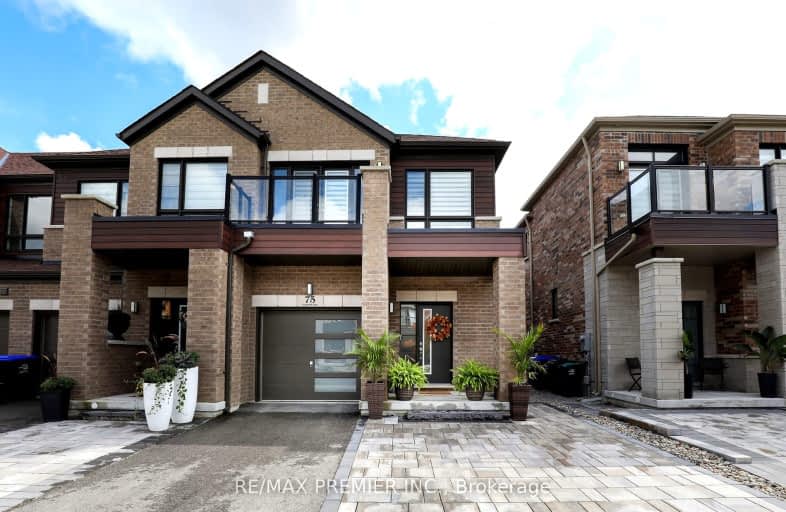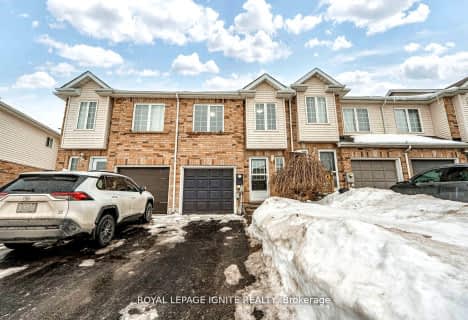Car-Dependent
- Almost all errands require a car.
No Nearby Transit
- Almost all errands require a car.
Somewhat Bikeable
- Most errands require a car.

St Charles School
Elementary: CatholicSt Jean de Brebeuf Separate School
Elementary: CatholicFred C Cook Public School
Elementary: PublicSt. Marie of the Incarnation Separate School
Elementary: CatholicChris Hadfield Public School
Elementary: PublicW H Day Elementary School
Elementary: PublicBradford Campus
Secondary: PublicHoly Trinity High School
Secondary: CatholicDr John M Denison Secondary School
Secondary: PublicBradford District High School
Secondary: PublicSir William Mulock Secondary School
Secondary: PublicHuron Heights Secondary School
Secondary: Public-
Bradford Barkpark
Bradford ON 0.49km -
Anchor Park
East Gwillimbury ON 6.2km -
Bonshaw Park
Bonshaw Ave (Red River Cres), Newmarket ON 7.47km
-
TD Canada Trust ATM
18154 Yonge St, East Gwillimbury ON L9N 0J3 7.34km -
President's Choice Financial ATM
17600 Yonge St, Newmarket ON L3Y 4Z1 8.22km -
BMO Bank of Montreal
17725 Yonge St, Newmarket ON L3Y 7C1 8.4km
- 3 bath
- 3 bed
- 1500 sqft
86 Selby Crescent, Bradford West Gwillimbury, Ontario • L3Z 0V3 • Bradford
- 3 bath
- 3 bed
- 1500 sqft
6 Westlake crescent, Bradford West Gwillimbury, Ontario • L3Z 4K3 • Bradford
- 3 bath
- 3 bed
91 Jonkman Boulevard, Bradford West Gwillimbury, Ontario • L3Z 4J9 • Rural Bradford West Gwillimbury
- 2 bath
- 3 bed
- 1500 sqft
66 Simcoe Road, Bradford West Gwillimbury, Ontario • L3Z 2B3 • Bradford
- 3 bath
- 3 bed
37 Montrose Boulevard, Bradford West Gwillimbury, Ontario • L3Z 4P3 • Bradford









