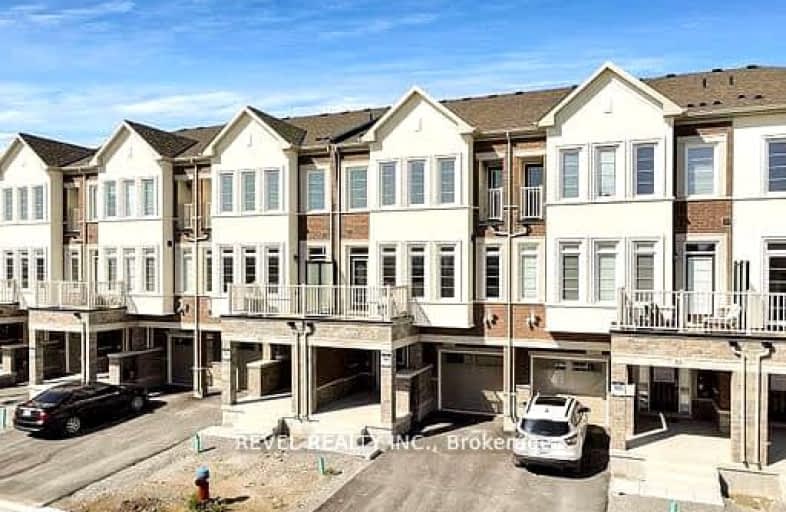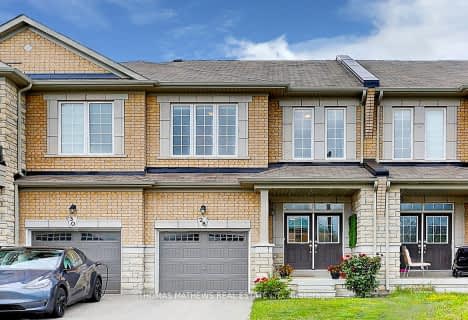Car-Dependent
- Most errands require a car.
No Nearby Transit
- Almost all errands require a car.
Somewhat Bikeable
- Most errands require a car.

St Jean de Brebeuf Separate School
Elementary: CatholicSt. Teresa of Calcutta Catholic School
Elementary: CatholicChris Hadfield Public School
Elementary: PublicW H Day Elementary School
Elementary: PublicSt Angela Merici Catholic Elementary School
Elementary: CatholicFieldcrest Elementary School
Elementary: PublicBradford Campus
Secondary: PublicHoly Trinity High School
Secondary: CatholicDr John M Denison Secondary School
Secondary: PublicBradford District High School
Secondary: PublicSir William Mulock Secondary School
Secondary: PublicHuron Heights Secondary School
Secondary: Public-
Wintergreen Learning Materials
3075 Line 8, Bradford ON L3Z 3R5 1.12km -
Bradford Barkpark
Bradford ON 1.87km -
Anchor Park
East Gwillimbury ON 8.17km
-
TD Bank Financial Group
463 Holland St W, Bradford ON L3Z 0C1 0.31km -
TD Bank Financial Group
18154 Yonge St, East Gwillimbury ON L9N 0J3 9.66km -
TD Canada Trust ATM
18154 Yonge St, East Gwillimbury ON L9N 0J3 9.68km
- 3 bath
- 3 bed
- 1100 sqft
203 Orr Drive, Bradford West Gwillimbury, Ontario • L3Z 0S2 • Bradford














