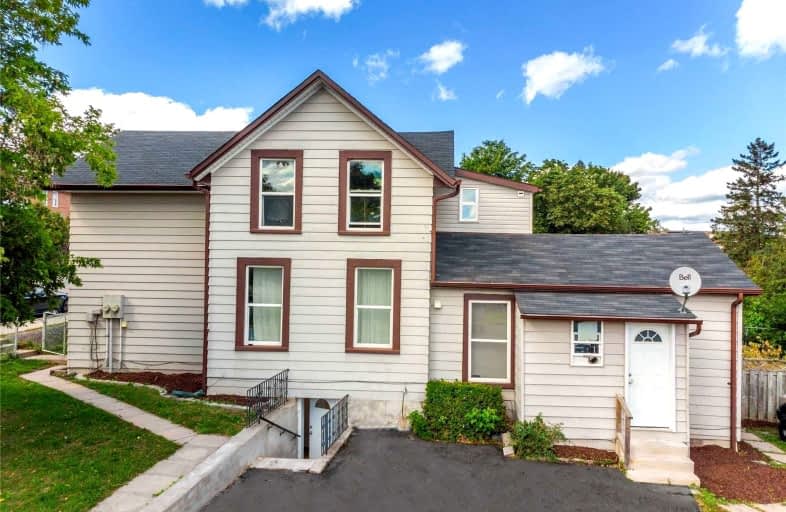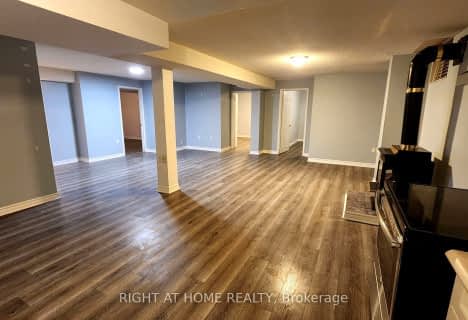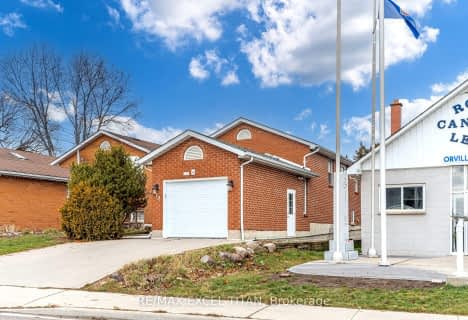Car-Dependent
- Most errands require a car.
Some Transit
- Most errands require a car.
Somewhat Bikeable
- Most errands require a car.

St Jean de Brebeuf Separate School
Elementary: CatholicFred C Cook Public School
Elementary: PublicSt. Teresa of Calcutta Catholic School
Elementary: CatholicSt. Marie of the Incarnation Separate School
Elementary: CatholicChris Hadfield Public School
Elementary: PublicW H Day Elementary School
Elementary: PublicBradford Campus
Secondary: PublicHoly Trinity High School
Secondary: CatholicDr John M Denison Secondary School
Secondary: PublicBradford District High School
Secondary: PublicSir William Mulock Secondary School
Secondary: PublicHuron Heights Secondary School
Secondary: Public-
Carrotfest 2012
Bradford ON 0.12km -
Taylor Park
6th Line, Bradford ON 1.12km -
Isabella Park
Bradford West Gwillimbury ON 2.28km
-
Scotiabank
76 Holland St W, Bradford West Gwillimbury ON 0.34km -
BMO Bank of Montreal
40 Melbourne Dr, Bradford ON L3Z 3B8 1.32km -
BMO Bank of Montreal
476 Holland St W, Bradford ON L3Z 0A2 2.13km
- 1 bath
- 3 bed
- 700 sqft
Bsmt-52 Depeuter Crescent, Bradford West Gwillimbury, Ontario • L3Z 3A3 • Bradford
- 2 bath
- 3 bed
Upper-18 Valleyview Crescent, Bradford West Gwillimbury, Ontario • L3Z 1S7 • Bradford









