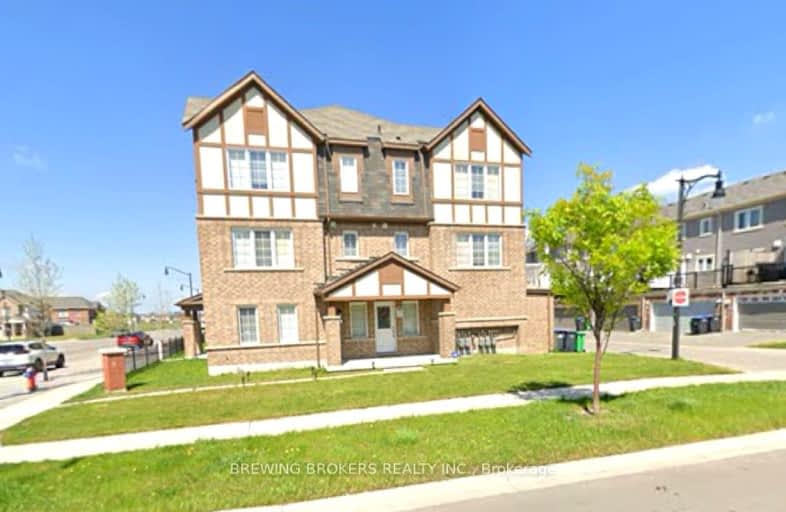Car-Dependent
- Most errands require a car.
33
/100
Some Transit
- Most errands require a car.
43
/100
Bikeable
- Some errands can be accomplished on bike.
53
/100

Dolson Public School
Elementary: Public
0.58 km
St. Daniel Comboni Catholic Elementary School
Elementary: Catholic
2.06 km
St. Aidan Catholic Elementary School
Elementary: Catholic
0.86 km
St. Bonaventure Catholic Elementary School
Elementary: Catholic
1.93 km
McCrimmon Middle School
Elementary: Public
1.84 km
Brisdale Public School
Elementary: Public
0.88 km
Jean Augustine Secondary School
Secondary: Public
3.87 km
Parkholme School
Secondary: Public
1.47 km
Heart Lake Secondary School
Secondary: Public
5.10 km
St. Roch Catholic Secondary School
Secondary: Catholic
4.41 km
Fletcher's Meadow Secondary School
Secondary: Public
1.66 km
St Edmund Campion Secondary School
Secondary: Catholic
1.47 km
-
Peel Village Park
Brampton ON 9.18km -
Chinguacousy Park
Central Park Dr (at Queen St. E), Brampton ON L6S 6G7 10.33km -
Meadowvale Conservation Area
1081 Old Derry Rd W (2nd Line), Mississauga ON L5B 3Y3 12.13km
-
TD Bank Financial Group
10908 Hurontario St, Brampton ON L7A 3R9 3.96km -
TD Bank Financial Group
9435 Mississauga Rd, Brampton ON L6X 0Z8 5.54km -
CIBC
380 Bovaird Dr E, Brampton ON L6Z 2S6 5.71km


