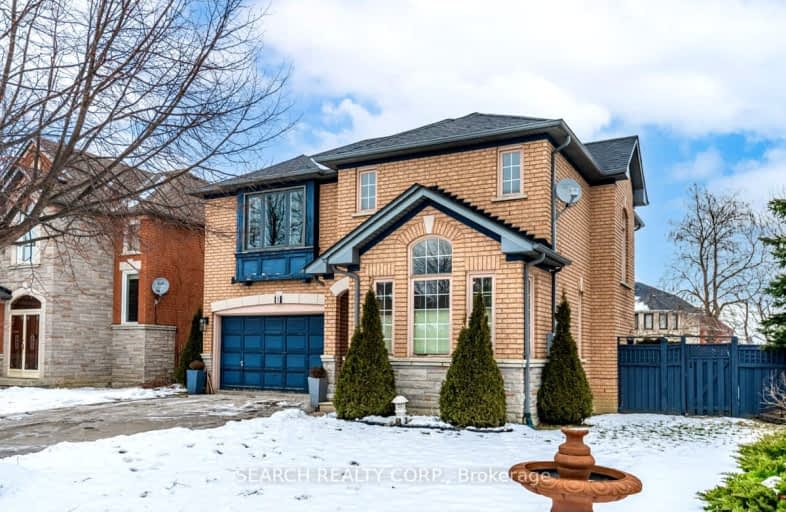Very Walkable
- Most errands can be accomplished on foot.
Good Transit
- Some errands can be accomplished by public transportation.
Bikeable
- Some errands can be accomplished on bike.

St John Bosco School
Elementary: CatholicFather Clair Tipping School
Elementary: CatholicGood Shepherd Catholic Elementary School
Elementary: CatholicMountain Ash (Elementary)
Elementary: PublicRobert J Lee Public School
Elementary: PublicLarkspur Public School
Elementary: PublicJudith Nyman Secondary School
Secondary: PublicHoly Name of Mary Secondary School
Secondary: CatholicChinguacousy Secondary School
Secondary: PublicSandalwood Heights Secondary School
Secondary: PublicLouise Arbour Secondary School
Secondary: PublicSt Thomas Aquinas Secondary School
Secondary: Catholic-
Tropical Escape Restaurant & Lounge
2260 Bovaird Drive E, Brampton, ON L6R 3J5 0.37km -
Turtle Jack's
20 Cottrelle Boulevard, Brampton, ON L6S 0E1 1.93km -
Kirkstyle Inn
Knarsdale, Slaggyford, Brampton CA8 7PB 5436.38km
-
Royal Paan - Brampton
2260 Bovaird Drive E, Brampton, ON L6R 3J5 0.37km -
McDonald's
45 Mountain Ash Rd., Brampton, ON L6R 1W4 0.99km -
Davide Bakery and Cafe
10510 Torbram Road, Brampton, ON L6R 0A3 1.2km
-
Chinguacousy Wellness Centre
995 Peter Robertson Boulevard, Brampton, ON L6R 2E9 0.65km -
LA Fitness
2959 Bovaird Drive East, Brampton, ON L6T 3S1 1.37km -
Goodlife Fitness
11765 Bramalea Road, Brampton, ON L6R 3.58km
-
Brameast Pharmacy
44 - 2130 North Park Drive, Brampton, ON L6S 0C9 1.21km -
Shoppers Drug Mart
10665 Bramalea Road, Brampton, ON L6R 0C3 1.68km -
North Bramalea Pharmacy
9780 Bramalea Road, Brampton, ON L6S 2P1 1.84km
-
Raunauk Bar and Grill
2280 Bovaird Drive E, Unit 1-2, Brampton, ON L6R 1Z1 0.34km -
Royal Paan - Brampton
2260 Bovaird Drive E, Brampton, ON L6R 3J5 0.37km -
Tropical Escape Restaurant & Lounge
2260 Bovaird Drive E, Brampton, ON L6R 3J5 0.37km
-
Trinity Common Mall
210 Great Lakes Drive, Brampton, ON L6R 2K7 3.26km -
Bramalea City Centre
25 Peel Centre Drive, Brampton, ON L6T 3R5 4.58km -
Centennial Mall
227 Vodden Street E, Brampton, ON L6V 1N2 5.96km
-
Fortinos
55 Mountain Ash Road, Brampton, ON L6R 1W4 1.07km -
Qais' No Frills
9920 Airport Road, Brampton, ON L6S 0C5 1.9km -
Chalo Fresh
10682 Bramalea Road, Brampton, ON L6R 3P4 1.75km
-
Lcbo
80 Peel Centre Drive, Brampton, ON L6T 4G8 4.9km -
LCBO
170 Sandalwood Pky E, Brampton, ON L6Z 1Y5 5.39km -
The Beer Store
11 Worthington Avenue, Brampton, ON L7A 2Y7 10.06km
-
In & Out Car Wash
9499 Airport Rd, Brampton, ON L6T 5T2 2.46km -
Shell
5 Great Lakes Drive, Brampton, ON L6R 2S5 3.2km -
Shell
490 Great Lakes Drive, Brampton, ON L6R 0R2 3.09km
-
SilverCity Brampton Cinemas
50 Great Lakes Drive, Brampton, ON L6R 2K7 3.29km -
Rose Theatre Brampton
1 Theatre Lane, Brampton, ON L6V 0A3 7.65km -
Garden Square
12 Main Street N, Brampton, ON L6V 1N6 7.76km
-
Brampton Library, Springdale Branch
10705 Bramalea Rd, Brampton, ON L6R 0C1 1.87km -
Brampton Library
150 Central Park Dr, Brampton, ON L6T 1B4 4.47km -
Brampton Library - Four Corners Branch
65 Queen Street E, Brampton, ON L6W 3L6 7.59km
-
Brampton Civic Hospital
2100 Bovaird Drive, Brampton, ON L6R 3J7 1.16km -
William Osler Hospital
Bovaird Drive E, Brampton, ON 1.07km -
Brampton Women's Clinic
602-2250 Bovaird Dr E, Brampton, ON L6R 0W3 0.43km
-
Chinguacousy Park
Central Park Dr (at Queen St. E), Brampton ON L6S 6G7 3.53km -
Gage Park
2 Wellington St W (at Wellington St. E), Brampton ON L6Y 4R2 8.05km -
Humber Valley Parkette
282 Napa Valley Ave, Vaughan ON 11.56km
-
TD Canada Trust ATM
10655 Bramalea Rd, Brampton ON L6R 3P4 1.64km -
CIBC
380 Bovaird Dr E, Brampton ON L6Z 2S6 5.47km -
Scotiabank
66 Quarry Edge Dr (at Bovaird Dr.), Brampton ON L6V 4K2 6.36km
- 4 bath
- 4 bed
24 Trailhead Crescent, Brampton, Ontario • L6R 3H3 • Sandringham-Wellington
- 3 bath
- 3 bed
- 1500 sqft
34 Peace Valley Crescent East, Brampton, Ontario • L6R 1G3 • Sandringham-Wellington
- 4 bath
- 4 bed
- 2500 sqft
49 Australia Drive, Brampton, Ontario • L6R 3G1 • Sandringham-Wellington
- 4 bath
- 4 bed
- 2000 sqft
92 Softneedle Avenue, Brampton, Ontario • L6R 1L2 • Sandringham-Wellington
- 4 bath
- 4 bed
- 2500 sqft
39 Rattlesnake Road, Brampton, Ontario • L6R 3B9 • Sandringham-Wellington
- 4 bath
- 4 bed
- 2500 sqft
154 Father Tobin Road, Brampton, Ontario • L6R 0E3 • Sandringham-Wellington













