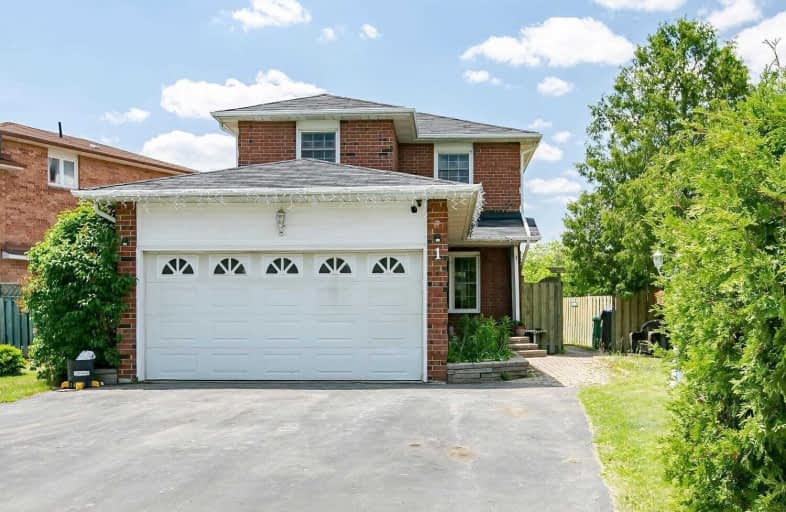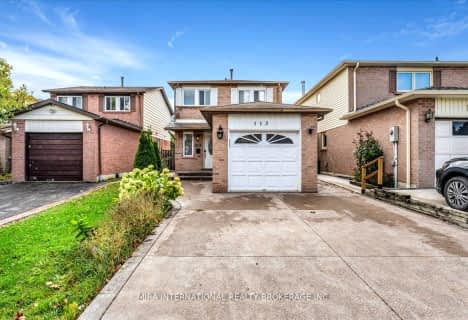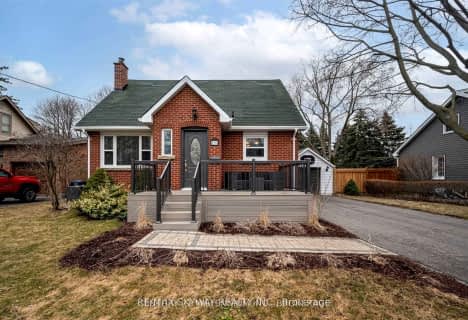
St Cecilia Elementary School
Elementary: Catholic
0.70 km
Our Lady of Fatima School
Elementary: Catholic
1.18 km
St Maria Goretti Elementary School
Elementary: Catholic
0.59 km
Glendale Public School
Elementary: Public
1.29 km
Westervelts Corners Public School
Elementary: Public
0.67 km
Royal Orchard Middle School
Elementary: Public
0.58 km
Archbishop Romero Catholic Secondary School
Secondary: Catholic
2.14 km
Central Peel Secondary School
Secondary: Public
2.44 km
Cardinal Leger Secondary School
Secondary: Catholic
2.96 km
Heart Lake Secondary School
Secondary: Public
2.14 km
Notre Dame Catholic Secondary School
Secondary: Catholic
2.36 km
David Suzuki Secondary School
Secondary: Public
3.21 km














