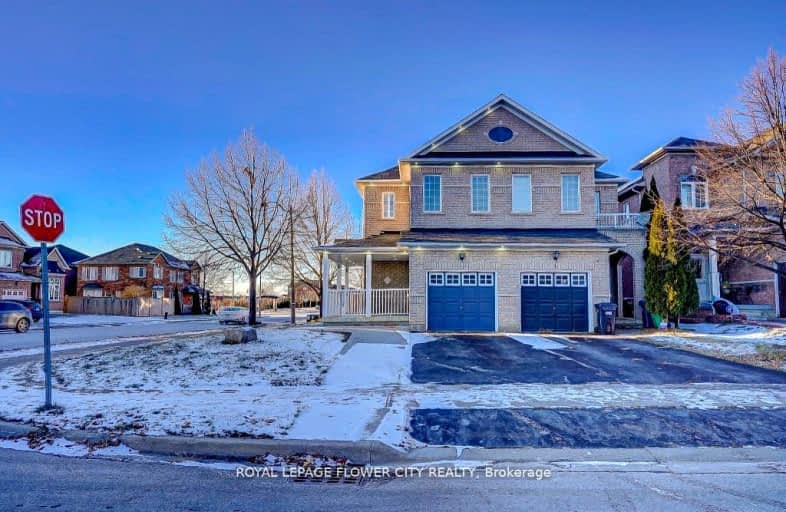Somewhat Walkable
- Some errands can be accomplished on foot.
50
/100
Some Transit
- Most errands require a car.
49
/100
Somewhat Bikeable
- Most errands require a car.
30
/100

St Marguerite Bourgeoys Separate School
Elementary: Catholic
1.12 km
Harold F Loughin Public School
Elementary: Public
1.45 km
Gordon Graydon Senior Public School
Elementary: Public
1.25 km
Arnott Charlton Public School
Elementary: Public
0.75 km
St Joachim Separate School
Elementary: Catholic
0.82 km
Russell D Barber Public School
Elementary: Public
0.89 km
Archbishop Romero Catholic Secondary School
Secondary: Catholic
3.53 km
Central Peel Secondary School
Secondary: Public
2.30 km
Harold M. Brathwaite Secondary School
Secondary: Public
2.53 km
Heart Lake Secondary School
Secondary: Public
2.33 km
North Park Secondary School
Secondary: Public
0.94 km
Notre Dame Catholic Secondary School
Secondary: Catholic
1.57 km
-
Staghorn Woods Park
855 Ceremonial Dr, Mississauga ON 14.48km -
Napa Valley Park
75 Napa Valley Ave, Vaughan ON 15.63km -
Rowntree Mills Park
Islington Ave (at Finch Ave W), Toronto ON 15.68km
-
TD Canada Trust Branch and ATM
90 Great Lakes Dr, Brampton ON L6R 2K7 1.18km -
National Bank
58 Quarry Edge Dr, Brampton ON L6V 4K2 2.27km -
TD Canada Trust ATM
10655 Bramalea Rd, Brampton ON L6R 3P4 4.26km













