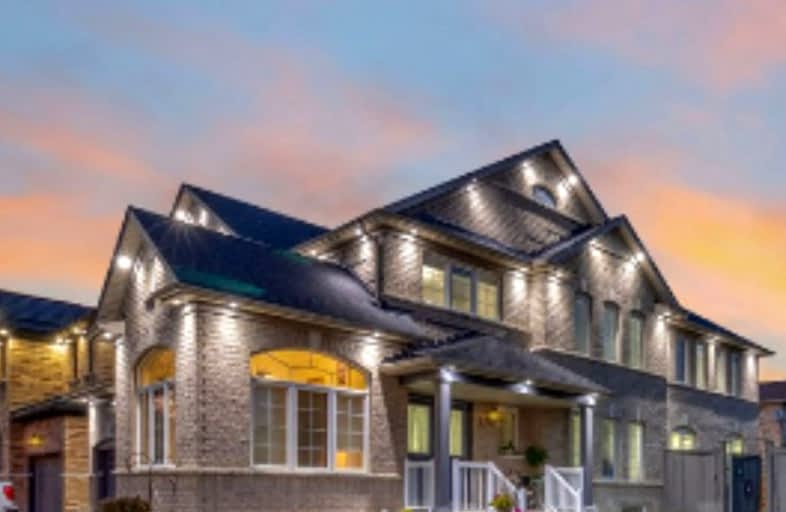Car-Dependent
- Most errands require a car.
46
/100
Some Transit
- Most errands require a car.
45
/100
Bikeable
- Some errands can be accomplished on bike.
56
/100

Thorndale Public School
Elementary: Public
0.81 km
St. André Bessette Catholic Elementary School
Elementary: Catholic
1.30 km
Castlemore Public School
Elementary: Public
1.66 km
Calderstone Middle Middle School
Elementary: Public
1.34 km
Claireville Public School
Elementary: Public
0.88 km
Beryl Ford
Elementary: Public
1.65 km
Holy Name of Mary Secondary School
Secondary: Catholic
5.76 km
Ascension of Our Lord Secondary School
Secondary: Catholic
6.29 km
Chinguacousy Secondary School
Secondary: Public
6.02 km
Cardinal Ambrozic Catholic Secondary School
Secondary: Catholic
1.25 km
Castlebrooke SS Secondary School
Secondary: Public
0.79 km
St Thomas Aquinas Secondary School
Secondary: Catholic
5.03 km
-
Boyd Conservation Area
8739 Islington Ave, Vaughan ON L4L 0J5 7.54km -
York Lions Stadium
Ian MacDonald Blvd, Toronto ON 13.73km -
Cruickshank Park
Lawrence Ave W (Little Avenue), Toronto ON 14.9km
-
TD Bank Financial Group
3978 Cottrelle Blvd, Brampton ON L6P 2R1 1.57km -
Scotiabank
160 Yellow Avens Blvd (at Airport Rd.), Brampton ON L6R 0M5 5.26km -
Scotiabank
10645 Bramalea Rd (Sandalwood), Brampton ON L6R 3P4 7km














