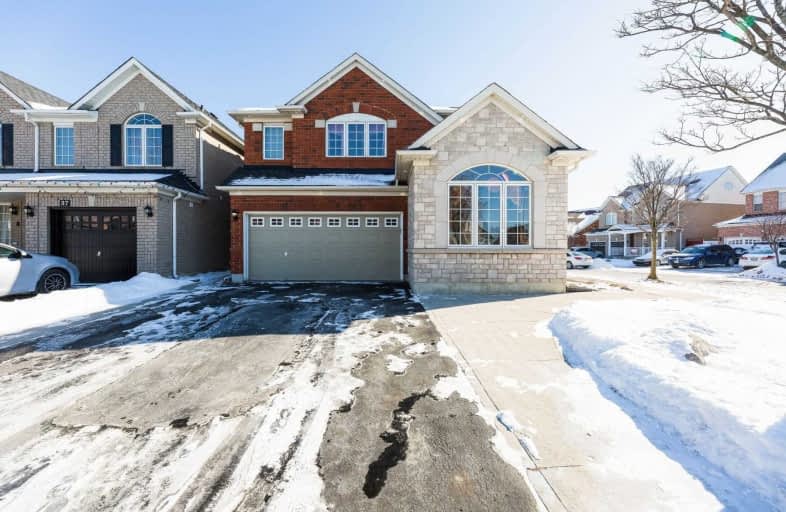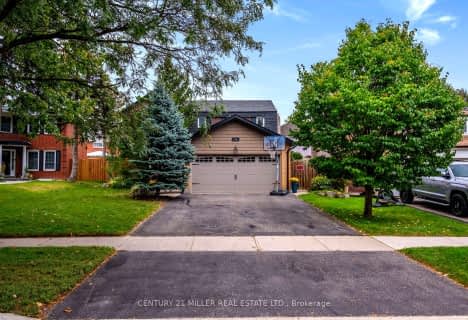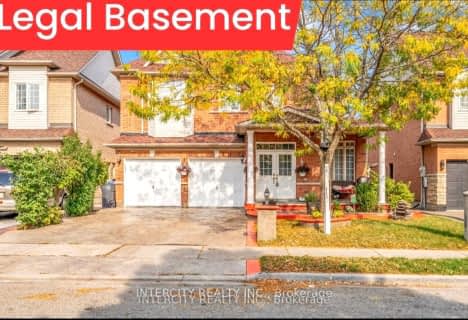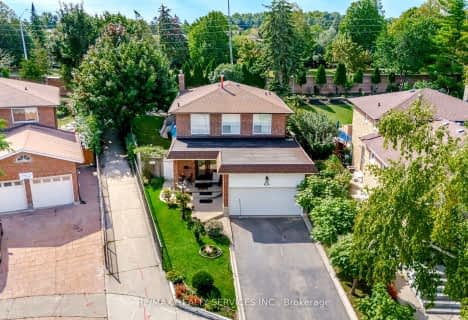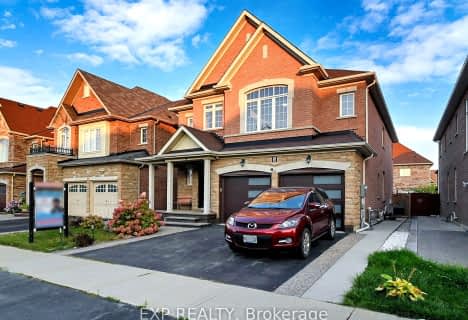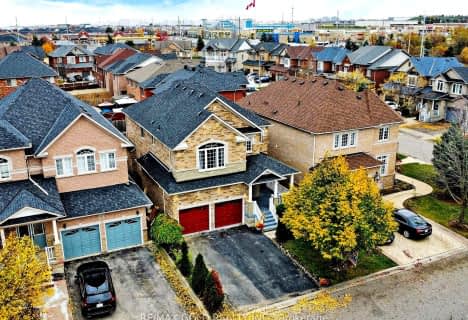
Grenoble Public School
Elementary: PublicFather Clair Tipping School
Elementary: CatholicFather Francis McSpiritt Catholic Elementary School
Elementary: CatholicRed Willow Public School
Elementary: PublicRobert J Lee Public School
Elementary: PublicFairlawn Elementary Public School
Elementary: PublicJudith Nyman Secondary School
Secondary: PublicHoly Name of Mary Secondary School
Secondary: CatholicChinguacousy Secondary School
Secondary: PublicSandalwood Heights Secondary School
Secondary: PublicCardinal Ambrozic Catholic Secondary School
Secondary: CatholicSt Thomas Aquinas Secondary School
Secondary: Catholic- 3 bath
- 4 bed
- 1500 sqft
25 Manorcrest Street, Brampton, Ontario • L6S 2W7 • Central Park
- 5 bath
- 4 bed
- 2500 sqft
7 Pika Trail, Brampton, Ontario • L6R 2X1 • Sandringham-Wellington
- 5 bath
- 4 bed
- 3000 sqft
5 Ricardo Road, Brampton, Ontario • L6P 2X3 • Vales of Castlemore
- 4 bath
- 4 bed
- 2500 sqft
64 Prue Court, Brampton, Ontario • L6P 1P8 • Vales of Castlemore
- — bath
- — bed
- — sqft
61 Eagleridge Drive, Brampton, Ontario • L6R 1E8 • Sandringham-Wellington
- 4 bath
- 5 bed
- 3000 sqft
44 Trailhead Crescent, Brampton, Ontario • L6R 3H3 • Sandringham-Wellington
- 4 bath
- 4 bed
- 2500 sqft
46 Ocean Ridge Drive, Brampton, Ontario • L6R 3K5 • Sandringham-Wellington
- 5 bath
- 4 bed
- 2500 sqft
5 Dovesong Drive, Brampton, Ontario • L6R 1W6 • Sandringham-Wellington
