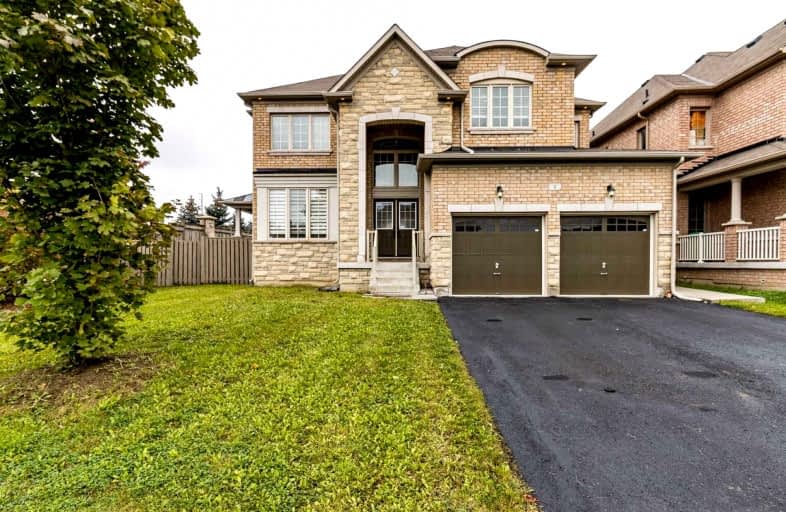
Castle Oaks P.S. Elementary School
Elementary: Public
1.36 km
Thorndale Public School
Elementary: Public
0.92 km
Castlemore Public School
Elementary: Public
0.89 km
Sir Isaac Brock P.S. (Elementary)
Elementary: Public
1.33 km
Beryl Ford
Elementary: Public
1.12 km
Walnut Grove P.S. (Elementary)
Elementary: Public
1.31 km
Holy Name of Mary Secondary School
Secondary: Catholic
6.33 km
Ascension of Our Lord Secondary School
Secondary: Catholic
7.10 km
Sandalwood Heights Secondary School
Secondary: Public
5.43 km
Cardinal Ambrozic Catholic Secondary School
Secondary: Catholic
0.44 km
Castlebrooke SS Secondary School
Secondary: Public
0.25 km
St Thomas Aquinas Secondary School
Secondary: Catholic
5.62 km














