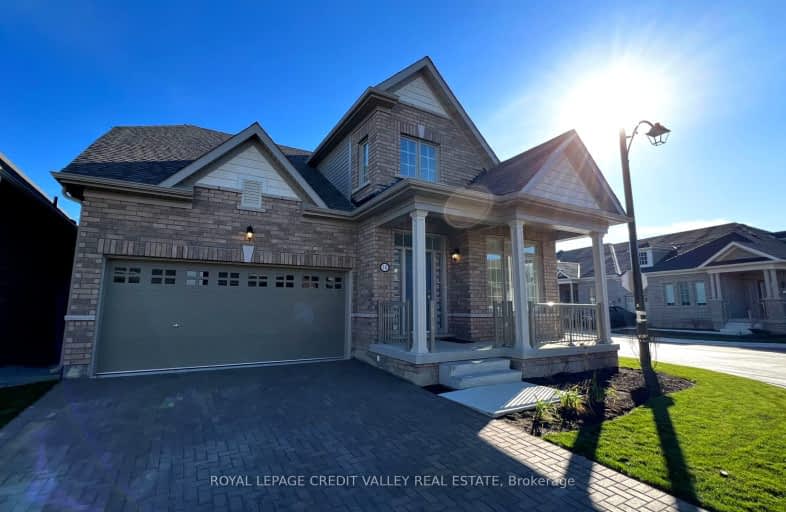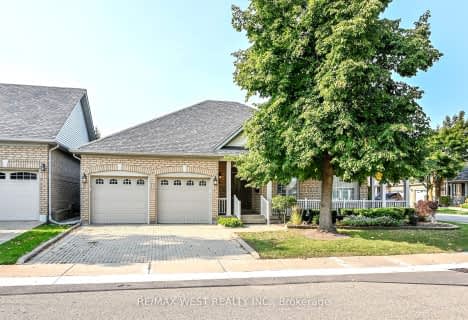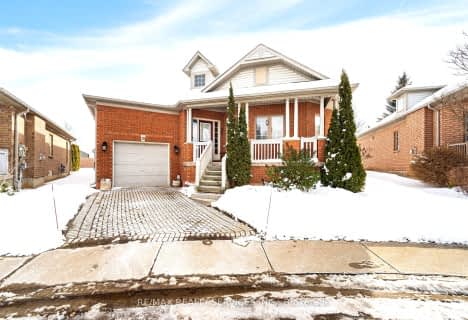Car-Dependent
- Almost all errands require a car.
Some Transit
- Most errands require a car.
Somewhat Bikeable
- Most errands require a car.

Countryside Village PS (Elementary)
Elementary: PublicEsker Lake Public School
Elementary: PublicSt Isaac Jogues Elementary School
Elementary: CatholicTerry Fox Public School
Elementary: PublicCarberry Public School
Elementary: PublicRoss Drive P.S. (Elementary)
Elementary: PublicHarold M. Brathwaite Secondary School
Secondary: PublicHeart Lake Secondary School
Secondary: PublicNotre Dame Catholic Secondary School
Secondary: CatholicLouise Arbour Secondary School
Secondary: PublicSt Marguerite d'Youville Secondary School
Secondary: CatholicMayfield Secondary School
Secondary: Public-
Keltic Rock Pub & Restaurant
180 Sandalwood Parkway E, Brampton, ON L6Z 1Y4 2.08km -
Kirkstyle Inn
Knarsdale, Slaggyford, Brampton CA8 7PB 5439.73km -
Samson Inn
Byways, Gilsland, Brampton CA8 7DR 5427.29km
-
Tim Hortons
624 Peter Robertson Boulevard, Brampton, ON L6R 1T5 1.92km -
McDonald's
160 Sandalwood Parkway East, Brampton, ON L6Z 1Y5 2.16km -
The Jacobite
19 High Cross Street, Brampton CA8 1RP 5423.4km
-
Goodlife Fitness
11765 Bramalea Road, Brampton, ON L6R 3.08km -
Anytime Fitness
10906 Hurontario St, Units D 4,5 & 6, Brampton, ON L7A 3R9 3.27km -
Chinguacousy Wellness Centre
995 Peter Robertson Boulevard, Brampton, ON L6R 2E9 3.29km
-
Heart Lake IDA
230 Sandalwood Parkway E, Brampton, ON L6Z 1N1 1.7km -
Canada Post
230 Sandalwood Pky E, Brampton, ON L6Z 1R3 1.61km -
Guardian Drugs
630 Peter Robertson Boulevard, Brampton, ON L6R 1T4 1.88km
-
Popular Pizza
Sandalwood Parkway E, Brampton, ON 0.9km -
Venezia Pizza
230 Sandalwood Parkway E, Brampton, ON L6Z 1R3 1.61km -
Pizza Xpress
2-135 inspire Boulevard, Brampton, ON L6R 3X9 1.67km
-
Trinity Common Mall
210 Great Lakes Drive, Brampton, ON L6R 2K7 1.93km -
Centennial Mall
227 Vodden Street E, Brampton, ON L6V 1N2 5.12km -
Bramalea City Centre
25 Peel Centre Drive, Brampton, ON L6T 3R5 5.85km
-
Metro
180 Sandalwood Parkway E, Brampton, ON L6Z 1Y4 2.05km -
Metro
20 Great Lakes Drive, Brampton, ON L6R 2K7 2.16km -
Chalo Fresh
10682 Bramalea Road, Brampton, ON L6R 3P4 2.25km
-
LCBO
170 Sandalwood Pky E, Brampton, ON L6Z 1Y5 2.14km -
Lcbo
80 Peel Centre Drive, Brampton, ON L6T 4G8 5.97km -
The Beer Store
11 Worthington Avenue, Brampton, ON L7A 2Y7 7.38km
-
Shell
490 Great Lakes Drive, Brampton, ON L6R 0R2 0.85km -
Bramgate Volkswagen
15 Coachworks Cres, Brampton, ON L6R 3Y2 1.79km -
Shell
5 Great Lakes Drive, Brampton, ON L6R 2S5 2.36km
-
SilverCity Brampton Cinemas
50 Great Lakes Drive, Brampton, ON L6R 2K7 1.73km -
Rose Theatre Brampton
1 Theatre Lane, Brampton, ON L6V 0A3 6.57km -
Garden Square
12 Main Street N, Brampton, ON L6V 1N6 6.7km
-
Brampton Library, Springdale Branch
10705 Bramalea Rd, Brampton, ON L6R 0C1 2.27km -
Brampton Library
150 Central Park Dr, Brampton, ON L6T 1B4 6.02km -
Brampton Library - Four Corners Branch
65 Queen Street E, Brampton, ON L6W 3L6 6.61km
-
William Osler Hospital
Bovaird Drive E, Brampton, ON 3.19km -
Brampton Civic Hospital
2100 Bovaird Drive, Brampton, ON L6R 3J7 3.12km -
LifeLabs
2 Dewside Dr, Ste 201A, Brampton, ON L6R 0X5 2.2km
-
Chinguacousy Park
Central Park Dr (at Queen St. E), Brampton ON L6S 6G7 5.21km -
Staghorn Woods Park
855 Ceremonial Dr, Mississauga ON 17.89km -
Centennial Park
156 Centennial Park Rd, Etobicoke ON M9C 5N3 18.75km
-
CIBC
380 Bovaird Dr E, Brampton ON L6Z 2S6 3.31km -
Scotiabank
66 Quarry Edge Dr (at Bovaird Dr.), Brampton ON L6V 4K2 4.22km -
Scotiabank
160 Yellow Avens Blvd (at Airport Rd.), Brampton ON L6R 0M5 4.95km
- 3 bath
- 2 bed
- 1600 sqft
1 Wellford Gate, Brampton, Ontario • L6R 1W5 • Sandringham-Wellington
- 2 bath
- 2 bed
- 1400 sqft
33-28 Calliandra Trail, Brampton, Ontario • L6R 0S3 • Sandringham-Wellington
- 4 bath
- 2 bed
- 1800 sqft
27-17 Orchard Park Gate, Brampton, Ontario • L6R 1W5 • Sandringham-Wellington
- 2 bath
- 2 bed
- 1600 sqft
10 Orchard Park Gate, Brampton, Ontario • L6R 1W5 • Sandringham-Wellington
- 3 bath
- 2 bed
- 1400 sqft
34-54 Locust Drive, Brampton, Ontario • L6R 0W2 • Sandringham-Wellington
- 2 bath
- 2 bed
- 1200 sqft
3 Gumtree Street, Brampton, Ontario • L6R 4C7 • Sandringham-Wellington








