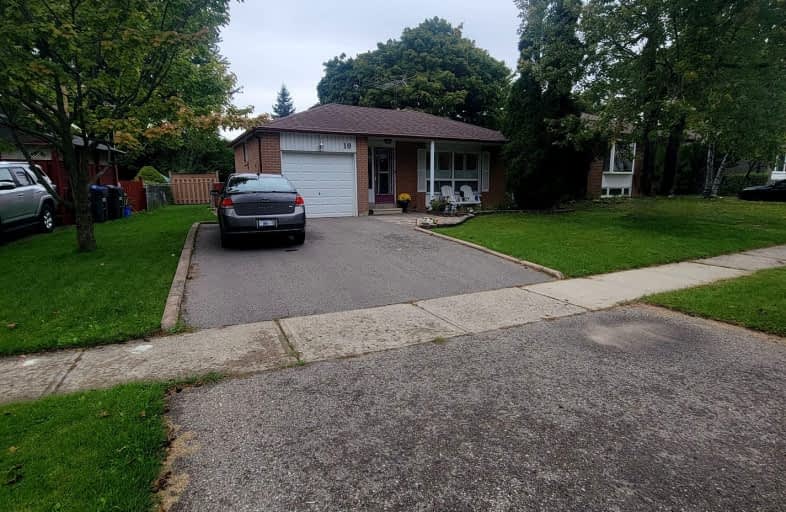
Video Tour

Birchbank Public School
Elementary: Public
0.64 km
Aloma Crescent Public School
Elementary: Public
0.30 km
Dorset Drive Public School
Elementary: Public
1.09 km
St John Fisher Separate School
Elementary: Catholic
0.38 km
Balmoral Drive Senior Public School
Elementary: Public
0.35 km
Clark Boulevard Public School
Elementary: Public
1.10 km
Judith Nyman Secondary School
Secondary: Public
3.25 km
Holy Name of Mary Secondary School
Secondary: Catholic
2.90 km
Chinguacousy Secondary School
Secondary: Public
3.61 km
Bramalea Secondary School
Secondary: Public
0.77 km
Turner Fenton Secondary School
Secondary: Public
3.84 km
St Thomas Aquinas Secondary School
Secondary: Catholic
3.36 km
-
Chinguacousy Park
Central Park Dr (at Queen St. E), Brampton ON L6S 6G7 2.26km -
Fairwind Park
181 Eglinton Ave W, Mississauga ON L5R 0E9 12.24km -
Wincott Park
Wincott Dr, Toronto ON 12.7km
-
CIBC
7205 Goreway Dr (at Westwood Mall), Mississauga ON L4T 2T9 5.79km -
TD Bank Financial Group
6575 Airport Rd (Airport & Orlando), Mississauga ON L4V 1E5 6.37km -
Scotiabank
10645 Bramalea Rd (Sandalwood), Brampton ON L6R 3P4 6.77km













