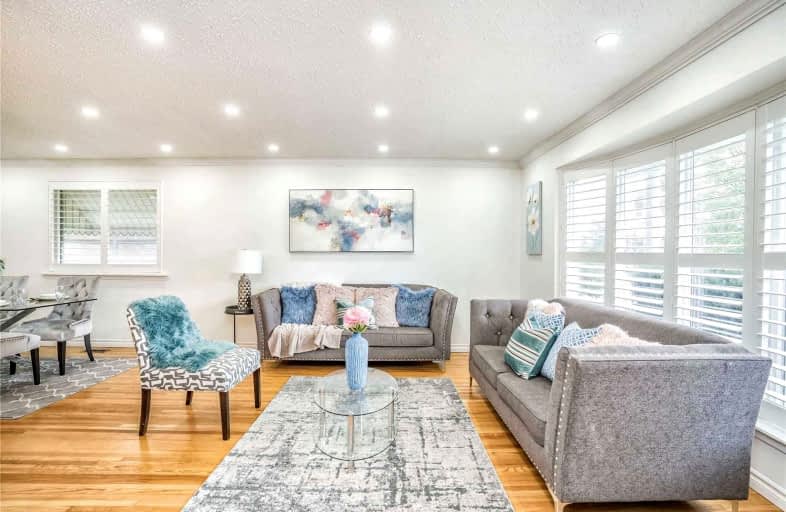
Video Tour

Aloma Crescent Public School
Elementary: Public
0.58 km
Dorset Drive Public School
Elementary: Public
0.51 km
Cardinal Newman Catholic School
Elementary: Catholic
1.01 km
St John Fisher Separate School
Elementary: Catholic
0.72 km
Balmoral Drive Senior Public School
Elementary: Public
0.81 km
Earnscliffe Senior Public School
Elementary: Public
1.12 km
Judith Nyman Secondary School
Secondary: Public
3.08 km
Holy Name of Mary Secondary School
Secondary: Catholic
2.54 km
Chinguacousy Secondary School
Secondary: Public
3.37 km
Bramalea Secondary School
Secondary: Public
0.42 km
Turner Fenton Secondary School
Secondary: Public
4.41 km
St Thomas Aquinas Secondary School
Secondary: Catholic
2.91 km













