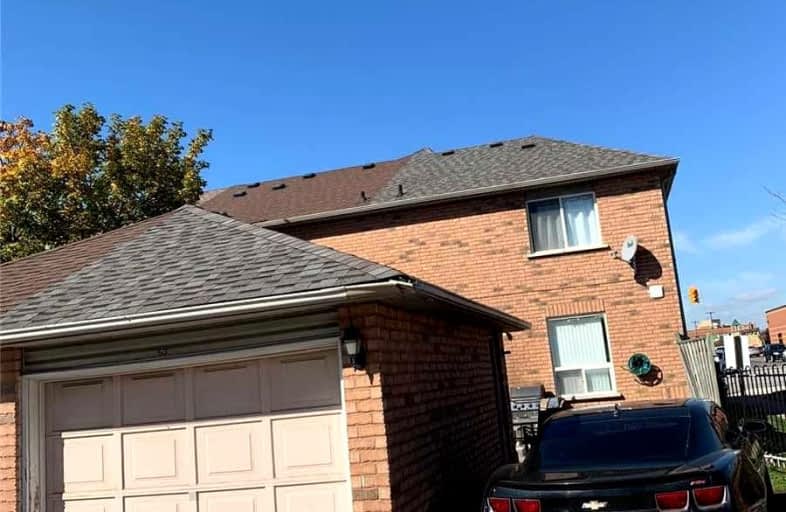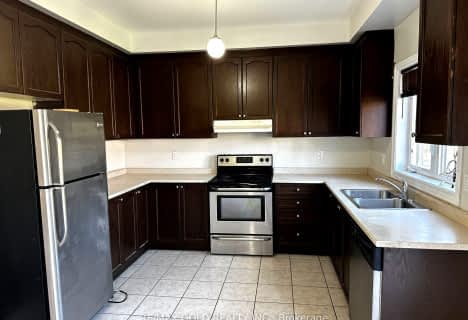Car-Dependent
- Almost all errands require a car.
Good Transit
- Some errands can be accomplished by public transportation.
Bikeable
- Some errands can be accomplished on bike.

St Kevin School
Elementary: CatholicPauline Vanier Catholic Elementary School
Elementary: CatholicFletcher's Creek Senior Public School
Elementary: PublicDerry West Village Public School
Elementary: PublicWilliam G. Davis Senior Public School
Elementary: PublicCherrytree Public School
Elementary: PublicPeel Alternative North
Secondary: PublicPeel Alternative North ISR
Secondary: PublicBrampton Centennial Secondary School
Secondary: PublicMississauga Secondary School
Secondary: PublicSt Marcellinus Secondary School
Secondary: CatholicTurner Fenton Secondary School
Secondary: Public-
Fionn MacCool's
11 Ray Lawson Blvd, Brampton, ON L6Y 5L8 0.21km -
Don Cherry's Sports Grill
500 Ray Lawson Boulevard, Brampton, ON L6Y 5B3 1.03km -
Chuck's Roadhouse Bar & Grill
1 Steeles Avenue E, Brampton, ON L6W 4J4 1.26km
-
McDonald's
7690 Hurontario Street, Brampton, ON L6Y 5B5 0.25km -
Tim Hortons
202 County Court Boulevard, Brampton, ON L6W 4K7 0.35km -
Starbucks
7700 Hurontario Street, Brampton, ON L6Y 5B5 0.44km
-
Rexall
499 Main Street S, Brampton, ON L6Y 1N7 1.42km -
Rexall
545 Steeles Avenue W, Unit A01, Brampton, ON L6Y 4E7 1.61km -
Charolais I D A Pharmacy
305 Charolais Blvd, Brampton, ON L6Y 2R2 2.06km
-
Super Five Foods O-A Vita Pita
17 Ray Lawson Blvd, Brampton, ON L6Y 5L8 0.13km -
Desi Shawarma
17 Ray Lawson Boulevard, Suite 2, Brampton, ON L6Y 5L7 0.15km -
Fattoush Mediterranean Grill
17 Ray Lawson Boulevard, Unit 2, Brampton, ON L6Y 5L7 0.15km
-
Shoppers World Brampton
56-499 Main Street S, Brampton, ON L6Y 1N7 1.54km -
Derry Village Square
7070 St Barbara Boulevard, Mississauga, ON L5W 0E6 2.09km -
Kennedy Square Mall
50 Kennedy Rd S, Brampton, ON L6W 3E7 3.94km
-
Longo's
7700 Hurontario Street, Brampton, ON L6Y 4M3 0.23km -
Indian Punjabi Bazaar
499 Ray Lawson Blvd, Brampton, ON L6Y 0N2 1.06km -
Subzi Mandi
515 Ray Lawson Boulevard, Brampton, ON L6Y 3T5 1.23km
-
LCBO Orion Gate West
545 Steeles Ave E, Brampton, ON L6W 4S2 2.34km -
LCBO
5925 Rodeo Drive, Mississauga, ON L5R 5.61km -
Lcbo
80 Peel Centre Drive, Brampton, ON L6T 4G8 6.2km
-
Reliance Home Comfort
7700 Hurontario Street, Suite 502, Brampton, ON L6Y 4M3 0.21km -
Master Mechanic
7890 Hurontario Street, Brampton, ON L6V 3N2 0.92km -
Petro V Plus
7890 Hurontario St, Brampton, ON L6Y 0C7 0.92km
-
Cineplex Cinemas Courtney Park
110 Courtney Park Drive, Mississauga, ON L5T 2Y3 3.34km -
Garden Square
12 Main Street N, Brampton, ON L6V 1N6 4.4km -
Rose Theatre Brampton
1 Theatre Lane, Brampton, ON L6V 0A3 4.51km
-
Courtney Park Public Library
730 Courtneypark Drive W, Mississauga, ON L5W 1L9 3.77km -
Brampton Library - Four Corners Branch
65 Queen Street E, Brampton, ON L6W 3L6 4.39km -
Brampton Library
150 Central Park Dr, Brampton, ON L6T 1B4 6.84km
-
Fusion Hair Therapy
33 City Centre Drive, Suite 680, Mississauga, ON L5B 2N5 9.71km -
Apple Tree Medical Clinic
545 Steeles Avenue W, Brampton, ON L6Y 4E7 1.63km -
Prime Urgent Care Clinic
7070 Mclaughlin Road, Mississauga, ON L5W 1W7 2.25km
-
Staghorn Woods Park
855 Ceremonial Dr, Mississauga ON 7.07km -
Dunblaine Park
Brampton ON L6T 3H2 7.34km -
Chinguacousy Park
Central Park Dr (at Queen St. E), Brampton ON L6S 6G7 7.64km
-
RBC Royal Bank
209 County Court Blvd (Hurontario & county court), Brampton ON L6W 4P5 0.34km -
TD Bank Financial Group
545 Steeles Ave W (at McLaughlin Rd), Brampton ON L6Y 4E7 1.6km -
Scotiabank
8974 Chinguacousy Rd, Brampton ON L6Y 5X6 4.7km



