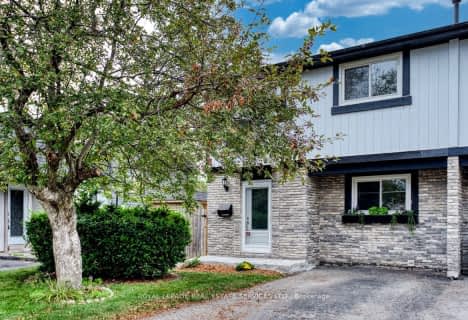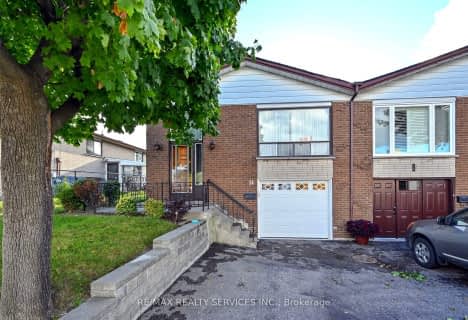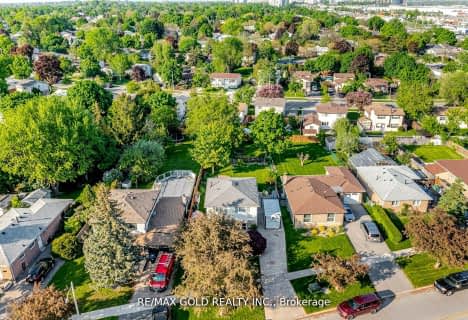
Peel Alternative - North Elementary
Elementary: Public
0.44 km
Helen Wilson Public School
Elementary: Public
0.45 km
Sir Wilfrid Laurier Public School
Elementary: Public
0.85 km
Parkway Public School
Elementary: Public
0.37 km
St Francis Xavier Elementary School
Elementary: Catholic
0.60 km
William G. Davis Senior Public School
Elementary: Public
1.05 km
Peel Alternative North
Secondary: Public
0.44 km
Peel Alternative North ISR
Secondary: Public
0.48 km
Central Peel Secondary School
Secondary: Public
2.38 km
Cardinal Leger Secondary School
Secondary: Catholic
1.17 km
Brampton Centennial Secondary School
Secondary: Public
1.68 km
Turner Fenton Secondary School
Secondary: Public
1.56 km












