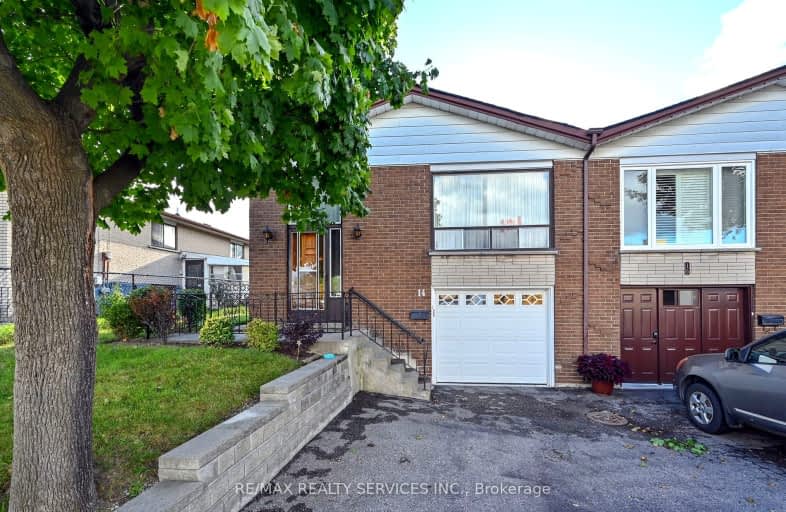Very Walkable
- Most errands can be accomplished on foot.
85
/100
Good Transit
- Some errands can be accomplished by public transportation.
55
/100
Bikeable
- Some errands can be accomplished on bike.
58
/100

Peel Alternative - North Elementary
Elementary: Public
1.48 km
Helen Wilson Public School
Elementary: Public
0.84 km
St Mary Elementary School
Elementary: Catholic
1.06 km
Madoc Drive Public School
Elementary: Public
1.62 km
Parkway Public School
Elementary: Public
1.47 km
Sir Winston Churchill Public School
Elementary: Public
0.40 km
Peel Alternative North
Secondary: Public
1.48 km
Archbishop Romero Catholic Secondary School
Secondary: Catholic
1.40 km
Peel Alternative North ISR
Secondary: Public
1.49 km
Central Peel Secondary School
Secondary: Public
1.21 km
Cardinal Leger Secondary School
Secondary: Catholic
0.81 km
Brampton Centennial Secondary School
Secondary: Public
2.52 km
-
Chinguacousy Park
Central Park Dr (at Queen St. E), Brampton ON L6S 6G7 4.29km -
Fairwind Park
181 Eglinton Ave W, Mississauga ON L5R 0E9 11.68km -
Sugar Maple Woods Park
14.11km
-
TD Bank Financial Group
9435 Mississauga Rd, Brampton ON L6X 0Z8 6.77km -
TD Bank Financial Group
10908 Hurontario St, Brampton ON L7A 3R9 6.92km -
Scotiabank
10645 Bramalea Rd (Sandalwood), Brampton ON L6R 3P4 7.56km













