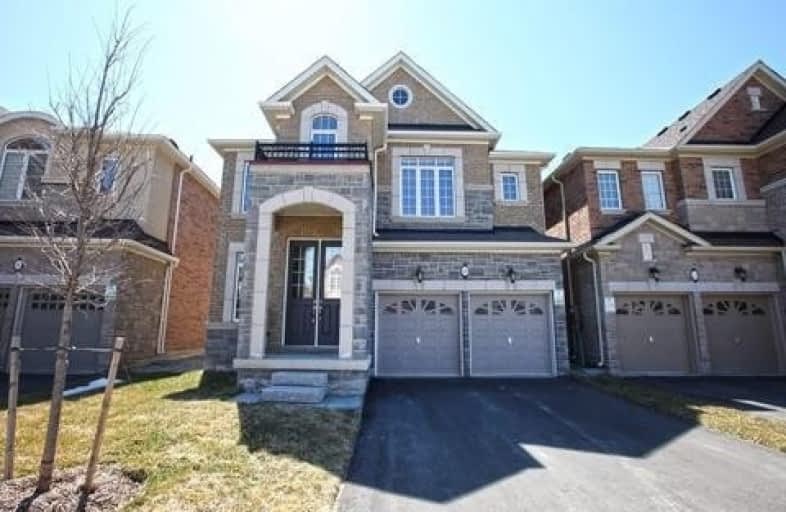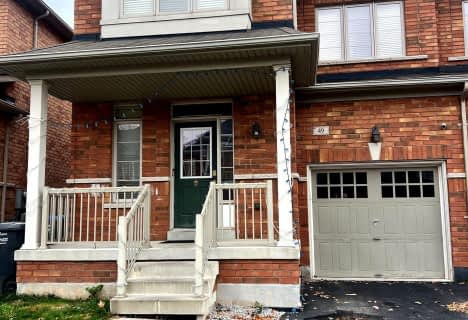Car-Dependent
- Most errands require a car.
Some Transit
- Most errands require a car.
Somewhat Bikeable
- Most errands require a car.

St. Daniel Comboni Catholic Elementary School
Elementary: CatholicMount Pleasant Village Public School
Elementary: PublicSt. Aidan Catholic Elementary School
Elementary: CatholicSt. Bonaventure Catholic Elementary School
Elementary: CatholicAylesbury P.S. Elementary School
Elementary: PublicMcCrimmon Middle School
Elementary: PublicJean Augustine Secondary School
Secondary: PublicParkholme School
Secondary: PublicSt. Roch Catholic Secondary School
Secondary: CatholicFletcher's Meadow Secondary School
Secondary: PublicDavid Suzuki Secondary School
Secondary: PublicSt Edmund Campion Secondary School
Secondary: Catholic-
Meadowvale Conservation Area
1081 Old Derry Rd W (2nd Line), Mississauga ON L5B 3Y3 10.28km -
Chinguacousy Park
Central Park Dr (at Queen St. E), Brampton ON L6S 6G7 10.66km -
Manor Hill Park
Ontario 15.68km
-
TD Bank Financial Group
9435 Mississauga Rd, Brampton ON L6X 0Z8 3.34km -
TD Bank Financial Group
10908 Hurontario St, Brampton ON L7A 3R9 5.58km -
CIBC
380 Bovaird Dr E, Brampton ON L6Z 2S6 6.28km
- 3 bath
- 4 bed
- 2000 sqft
21 Exhibition Crescent, Brampton, Ontario • L7A 4B9 • Northwest Brampton
- 3 bath
- 4 bed
- 2000 sqft
148 Buick Boulevard, Brampton, Ontario • L7A 4G5 • Northwest Brampton
- 3 bath
- 4 bed
- 2000 sqft
Upper-87 Crumlin Crescent, Brampton, Ontario • L7A 0Y4 • Credit Valley
- 3 bath
- 4 bed
- 1500 sqft
Upper-92 Four Seasons Circle, Brampton, Ontario • L7A 2A7 • Fletcher's Meadow













