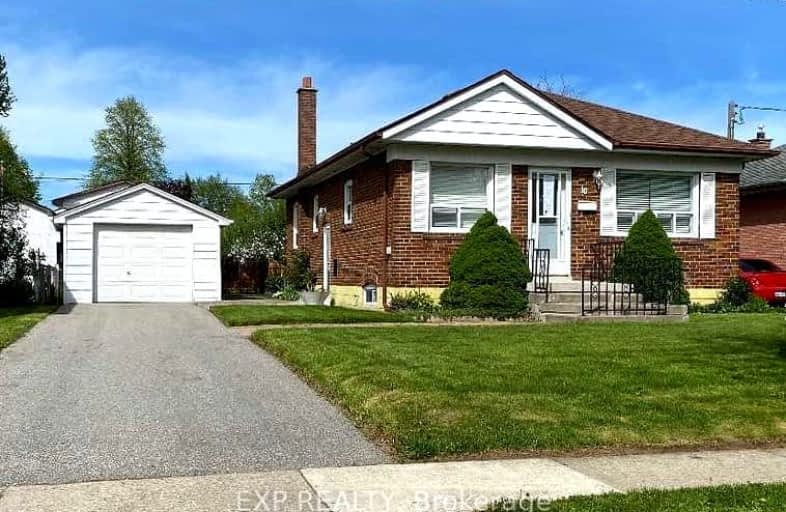Somewhat Walkable
- Some errands can be accomplished on foot.
Good Transit
- Some errands can be accomplished by public transportation.
Bikeable
- Some errands can be accomplished on bike.

St Joseph School
Elementary: CatholicOur Lady of Fatima School
Elementary: CatholicGlendale Public School
Elementary: PublicBeatty-Fleming Sr Public School
Elementary: PublicNorthwood Public School
Elementary: PublicRoyal Orchard Middle School
Elementary: PublicArchbishop Romero Catholic Secondary School
Secondary: CatholicSt Augustine Secondary School
Secondary: CatholicCentral Peel Secondary School
Secondary: PublicCardinal Leger Secondary School
Secondary: CatholicBrampton Centennial Secondary School
Secondary: PublicDavid Suzuki Secondary School
Secondary: Public-
Peel Village Park
Brampton ON 3.29km -
Andrew Mccandles
500 Elbern Markell Dr, Brampton ON L6X 5L3 4.49km -
Meadowvale Conservation Area
1081 Old Derry Rd W (2nd Line), Mississauga ON L5B 3Y3 7.38km
-
Scotiabank
1 Main St S (at Queen St.), Brampton ON L6Y 1M8 1.23km -
TD Bank Financial Group
8995 Chinguacousy Rd, Brampton ON L6Y 0J2 2.22km -
Scotiabank
284 Queen St E (at Hansen Rd.), Brampton ON L6V 1C2 2.78km
- 2 bath
- 3 bed
- 1100 sqft
UPPER-64 Willerton Close, Brampton, Ontario • L6V 4H1 • Brampton North













