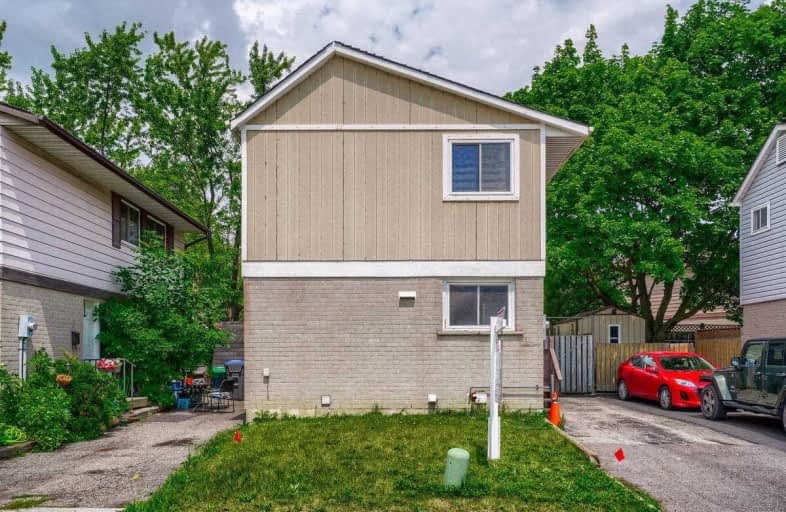Sold on Jul 25, 2021
Note: Property is not currently for sale or for rent.

-
Type: Detached
-
Style: 2-Storey
-
Lot Size: 29.7 x 62.2 Feet
-
Age: No Data
-
Taxes: $1,534 per year
-
Days on Site: 2 Days
-
Added: Jul 23, 2021 (2 days on market)
-
Updated:
-
Last Checked: 4 hours ago
-
MLS®#: W5317394
-
Listed By: Royal star realty inc., brokerage
Great Opportunity For Investors And 1st Time Buyers. This 3+1 Bed 2 Bath House Is Minutes Away From Bramlea City Centre. Sitting On Quite Neighborhood This Detached Property Boasts Huge Family Rooms With Walkout To Backyard, Decent Size All Bedrooms. Freshly Painted, New Window Coverings. Ton's Of Potential Available To Upgrade In Future. Walking Distance To School, Park, Playground And Public Transportation.
Extras
All Elf's, Stove, Fridge And Washer Dryer.
Property Details
Facts for 10 Grasspoint Square, Brampton
Status
Days on Market: 2
Last Status: Sold
Sold Date: Jul 25, 2021
Closed Date: Sep 30, 2021
Expiry Date: Oct 22, 2021
Sold Price: $662,000
Unavailable Date: Jul 25, 2021
Input Date: Jul 23, 2021
Prior LSC: Listing with no contract changes
Property
Status: Sale
Property Type: Detached
Style: 2-Storey
Area: Brampton
Community: Northgate
Availability Date: 30/60/90
Inside
Bedrooms: 3
Bedrooms Plus: 1
Bathrooms: 2
Kitchens: 1
Rooms: 6
Den/Family Room: Yes
Air Conditioning: Central Air
Fireplace: No
Central Vacuum: N
Washrooms: 2
Building
Basement: Finished
Heat Type: Forced Air
Heat Source: Gas
Exterior: Brick
Exterior: Vinyl Siding
UFFI: No
Water Supply: Municipal
Special Designation: Unknown
Retirement: N
Parking
Driveway: Private
Garage Type: None
Covered Parking Spaces: 3
Total Parking Spaces: 3
Fees
Tax Year: 2021
Tax Legal Description: Plan 38 Block B 43R2914
Taxes: $1,534
Land
Cross Street: Central Park & Greno
Municipality District: Brampton
Fronting On: North
Pool: None
Sewer: Sewers
Lot Depth: 62.2 Feet
Lot Frontage: 29.7 Feet
Acres: < .50
Zoning: Residential
Additional Media
- Virtual Tour: https://unbranded.mediatours.ca/property/10-grasspoint-square-brampton/
Rooms
Room details for 10 Grasspoint Square, Brampton
| Type | Dimensions | Description |
|---|---|---|
| Family Main | - | W/O To Garden, Window |
| Kitchen Main | - | |
| Br Upper | - | |
| 2nd Br Upper | - | |
| 3rd Br Upper | - | |
| Br Lower | - |
| XXXXXXXX | XXX XX, XXXX |
XXXX XXX XXXX |
$XXX,XXX |
| XXX XX, XXXX |
XXXXXX XXX XXXX |
$XXX,XXX | |
| XXXXXXXX | XXX XX, XXXX |
XXXX XXX XXXX |
$XXX,XXX |
| XXX XX, XXXX |
XXXXXX XXX XXXX |
$XXX,XXX | |
| XXXXXXXX | XXX XX, XXXX |
XXXXXXX XXX XXXX |
|
| XXX XX, XXXX |
XXXXXX XXX XXXX |
$XXX,XXX | |
| XXXXXXXX | XXX XX, XXXX |
XXXX XXX XXXX |
$XXX,XXX |
| XXX XX, XXXX |
XXXXXX XXX XXXX |
$XXX,XXX | |
| XXXXXXXX | XXX XX, XXXX |
XXXX XXX XXXX |
$XXX,XXX |
| XXX XX, XXXX |
XXXXXX XXX XXXX |
$XXX,XXX |
| XXXXXXXX XXXX | XXX XX, XXXX | $662,000 XXX XXXX |
| XXXXXXXX XXXXXX | XXX XX, XXXX | $589,990 XXX XXXX |
| XXXXXXXX XXXX | XXX XX, XXXX | $475,000 XXX XXXX |
| XXXXXXXX XXXXXX | XXX XX, XXXX | $489,000 XXX XXXX |
| XXXXXXXX XXXXXXX | XXX XX, XXXX | XXX XXXX |
| XXXXXXXX XXXXXX | XXX XX, XXXX | $499,000 XXX XXXX |
| XXXXXXXX XXXX | XXX XX, XXXX | $420,000 XXX XXXX |
| XXXXXXXX XXXXXX | XXX XX, XXXX | $469,000 XXX XXXX |
| XXXXXXXX XXXX | XXX XX, XXXX | $365,000 XXX XXXX |
| XXXXXXXX XXXXXX | XXX XX, XXXX | $369,500 XXX XXXX |

Hilldale Public School
Elementary: PublicJefferson Public School
Elementary: PublicGrenoble Public School
Elementary: PublicSt Jean Brebeuf Separate School
Elementary: CatholicGoldcrest Public School
Elementary: PublicGreenbriar Senior Public School
Elementary: PublicJudith Nyman Secondary School
Secondary: PublicHoly Name of Mary Secondary School
Secondary: CatholicChinguacousy Secondary School
Secondary: PublicBramalea Secondary School
Secondary: PublicNorth Park Secondary School
Secondary: PublicSt Thomas Aquinas Secondary School
Secondary: Catholic- 2 bath
- 3 bed
- 2000 sqft
2 Geneva Crescent, Brampton, Ontario • L6S 1K8 • Northgate
- 2 bath
- 3 bed
5 Hawkins Court, Brampton, Ontario • L6S 2N7 • Central Park




