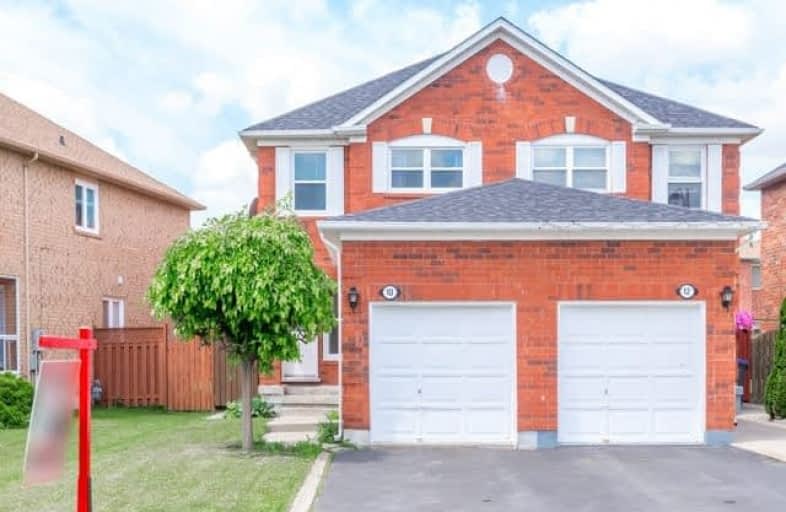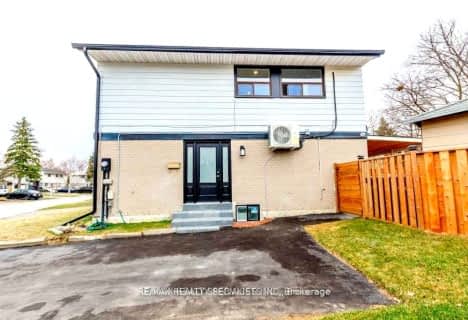Sold on Jun 15, 2018
Note: Property is not currently for sale or for rent.

-
Type: Semi-Detached
-
Style: 2-Storey
-
Lot Size: 25.45 x 110.22 Feet
-
Age: No Data
-
Taxes: $3,788 per year
-
Days on Site: 5 Days
-
Added: Sep 07, 2019 (5 days on market)
-
Updated:
-
Last Checked: 2 hours ago
-
MLS®#: W4157047
-
Listed By: Century 21 president realty inc., brokerage
Very Well Maintained 3 Bedroom With Finished Basement In High Demand Area. Open Concept Living & Dinning. Bright Eat In Kitchen W/O To Huge Backyard And No Carpet In House Except Stairs. Close To Plazas, School, Transit & Hospital.
Extras
All Appliances, Washer & Dryer, All Elf's
Property Details
Facts for 10 Mount Fuji Crescent, Brampton
Status
Days on Market: 5
Last Status: Sold
Sold Date: Jun 15, 2018
Closed Date: Sep 04, 2018
Expiry Date: Oct 14, 2018
Sold Price: $596,000
Unavailable Date: Jun 15, 2018
Input Date: Jun 10, 2018
Prior LSC: Listing with no contract changes
Property
Status: Sale
Property Type: Semi-Detached
Style: 2-Storey
Area: Brampton
Community: Sandringham-Wellington
Availability Date: Tba
Inside
Bedrooms: 3
Bathrooms: 2
Kitchens: 1
Rooms: 7
Den/Family Room: No
Air Conditioning: Central Air
Fireplace: No
Washrooms: 2
Building
Basement: Finished
Heat Type: Forced Air
Heat Source: Gas
Exterior: Brick
Water Supply: Municipal
Special Designation: Unknown
Parking
Driveway: Private
Garage Spaces: 1
Garage Type: Attached
Covered Parking Spaces: 2
Total Parking Spaces: 3
Fees
Tax Year: 2017
Tax Legal Description: Pl M1303 Pt Lot 21 Pr 43R23396 Part 29
Taxes: $3,788
Land
Cross Street: Airport/ Bovaird
Municipality District: Brampton
Fronting On: North
Pool: None
Sewer: Sewers
Lot Depth: 110.22 Feet
Lot Frontage: 25.45 Feet
Additional Media
- Virtual Tour: http://www.houssmax.ca/vtournb/h9176309
Rooms
Room details for 10 Mount Fuji Crescent, Brampton
| Type | Dimensions | Description |
|---|---|---|
| Living Main | 3.40 x 3.96 | Open Concept, Laminate |
| Dining Main | 3.25 x 3.30 | Open Concept, Laminate |
| Kitchen Main | 3.09 x 5.18 | W/O To Yard, Ceramic Floor |
| Breakfast Main | 3.09 x 5.18 | Ceramic Floor |
| Master 2nd | 3.35 x 4.57 | Closet, Laminate |
| 2nd Br 2nd | 2.59 x 4.06 | Closet, Laminate |
| 3rd Br 2nd | 2.59 x 3.65 | Closet, Laminate |
| Great Rm Bsmt | - | Open Concept, Laminate, Pot Lights |
| XXXXXXXX | XXX XX, XXXX |
XXXX XXX XXXX |
$XXX,XXX |
| XXX XX, XXXX |
XXXXXX XXX XXXX |
$XXX,XXX | |
| XXXXXXXX | XXX XX, XXXX |
XXXX XXX XXXX |
$XXX,XXX |
| XXX XX, XXXX |
XXXXXX XXX XXXX |
$XXX,XXX |
| XXXXXXXX XXXX | XXX XX, XXXX | $596,000 XXX XXXX |
| XXXXXXXX XXXXXX | XXX XX, XXXX | $588,000 XXX XXXX |
| XXXXXXXX XXXX | XXX XX, XXXX | $442,000 XXX XXXX |
| XXXXXXXX XXXXXX | XXX XX, XXXX | $419,900 XXX XXXX |

Father Clair Tipping School
Elementary: CatholicMountain Ash (Elementary)
Elementary: PublicEagle Plains Public School
Elementary: PublicTreeline Public School
Elementary: PublicRobert J Lee Public School
Elementary: PublicFairlawn Elementary Public School
Elementary: PublicJudith Nyman Secondary School
Secondary: PublicHoly Name of Mary Secondary School
Secondary: CatholicChinguacousy Secondary School
Secondary: PublicSandalwood Heights Secondary School
Secondary: PublicLouise Arbour Secondary School
Secondary: PublicSt Thomas Aquinas Secondary School
Secondary: Catholic- 2 bath
- 3 bed
7 Grand Rapids Square, Brampton, Ontario • L6S 2H9 • Brampton North



