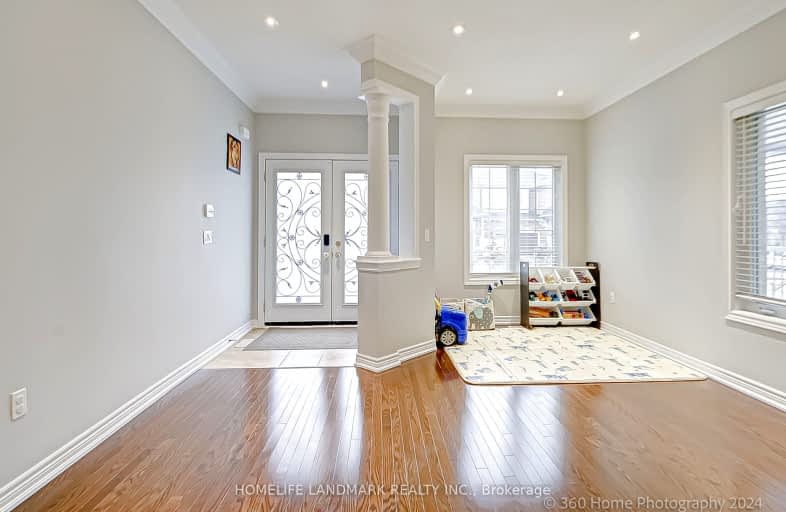Car-Dependent
- Most errands require a car.
36
/100
Some Transit
- Most errands require a car.
42
/100
Bikeable
- Some errands can be accomplished on bike.
65
/100

Castle Oaks P.S. Elementary School
Elementary: Public
0.64 km
Thorndale Public School
Elementary: Public
0.87 km
Castlemore Public School
Elementary: Public
1.62 km
Claireville Public School
Elementary: Public
2.04 km
Sir Isaac Brock P.S. (Elementary)
Elementary: Public
0.95 km
Beryl Ford
Elementary: Public
0.24 km
Ascension of Our Lord Secondary School
Secondary: Catholic
7.42 km
Holy Cross Catholic Academy High School
Secondary: Catholic
5.33 km
Lincoln M. Alexander Secondary School
Secondary: Public
7.53 km
Cardinal Ambrozic Catholic Secondary School
Secondary: Catholic
1.23 km
Castlebrooke SS Secondary School
Secondary: Public
0.93 km
St Thomas Aquinas Secondary School
Secondary: Catholic
6.58 km
-
Napa Valley Park
75 Napa Valley Ave, Vaughan ON 4.9km -
Rowntree Mills Park
Islington Ave (at Finch Ave W), Toronto ON 9.2km -
Mast Road Park
195 Mast Rd, Vaughan ON 12.12km
-
TD Bank Financial Group
3978 Cottrelle Blvd, Brampton ON L6P 2R1 0.75km -
BMO Bank of Montreal
145 Woodbridge Ave (Islington & Woodbridge Ave), Vaughan ON L4L 2S6 6.01km -
TD Bank Financial Group
135 Father Tobin Rd, Brampton ON L6R 0W9 7.29km














