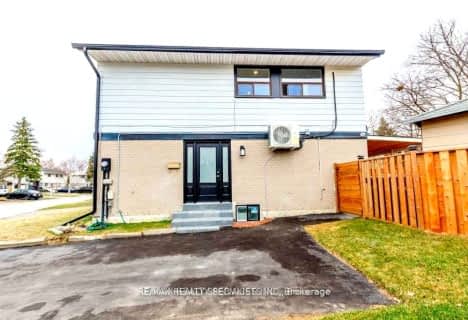Sold on Apr 08, 2016
Note: Property is not currently for sale or for rent.

-
Type: Link
-
Style: 2-Storey
-
Lot Size: 30.01 x 85.3 Feet
-
Age: No Data
-
Taxes: $3,975 per year
-
Added: Apr 08, 2016 (1 second on market)
-
Updated:
-
Last Checked: 4 hours ago
-
MLS®#: W3460388
-
Listed By: Homelife superstars real estate limited, brokerage
Extremely Beautiful & Immaculate' Lake Of Dreams' Link Home With 3 Bedrms Attach By Garage Only. Over 1900 Square Ft As Per Mpac.9 Ft Ceiling,2nd Flr Laundry, Large Master Bedroom W/In Closet And 4 Piece Ens. Brand New Hardwood Floor On 2nd Floor, Brand New Oak Stairs With Iron Pickets, Separate Living, Dinning And Family Room,Breakfast Area.All Washms Newly Renovated Wth Garnite Countertops Move In Condition,Easy To Show
Extras
2 Bedrm Fins Basmnt With Sep Entrnce & Sep Landry Rtd For $900(Tenants Willing To Stay),Stnles Stl Appliances,Granite Countertops,Backsplash,Throughout Hardwood Flooring,5' Baseboard,New Lights Fixtures 2 Fridge 2 Stoves, Too Much 2 Mention
Property Details
Facts for 10 Overture Lane, Brampton
Status
Last Status: Sold
Sold Date: Apr 08, 2016
Closed Date: Jul 10, 2016
Expiry Date: Jul 07, 2016
Sold Price: $567,000
Unavailable Date: Apr 08, 2016
Input Date: Apr 08, 2016
Property
Status: Sale
Property Type: Link
Style: 2-Storey
Area: Brampton
Community: Bramalea North Industrial
Availability Date: Tba
Inside
Bedrooms: 3
Bedrooms Plus: 2
Bathrooms: 4
Kitchens: 1
Kitchens Plus: 1
Rooms: 8
Den/Family Room: Yes
Air Conditioning: Central Air
Fireplace: No
Washrooms: 4
Building
Basement: Finished
Basement 2: Sep Entrance
Heat Type: Forced Air
Heat Source: Gas
Exterior: Brick
Water Supply: Municipal
Special Designation: Unknown
Parking
Driveway: Pvt Double
Garage Spaces: 1
Garage Type: Attached
Covered Parking Spaces: 2
Fees
Tax Year: 2015
Tax Legal Description: Plan 43M 1571 Pt Lot 177 Rp 43R 28455 Prt 53P54
Taxes: $3,975
Land
Cross Street: Torbram/Bovaird
Municipality District: Brampton
Fronting On: North
Pool: None
Sewer: Sewers
Lot Depth: 85.3 Feet
Lot Frontage: 30.01 Feet
Rooms
Room details for 10 Overture Lane, Brampton
| Type | Dimensions | Description |
|---|---|---|
| Living Main | 3.27 x 3.81 | Hardwood Floor, Open Concept |
| Dining Main | 4.03 x 3.21 | Hardwood Floor, Separate Rm |
| Kitchen Main | 2.64 x 3.28 | Ceramic Floor |
| Breakfast Main | 2.43 x 3.28 | Ceramic Floor, W/O To Yard |
| Family Main | 3.58 x 4.37 | Hardwood Floor, Open Concept |
| Master 2nd | 5.02 x 3.87 | Hardwood Floor, Ensuite Bath |
| 2nd Br 2nd | 3.44 x 3.09 | Hardwood Floor, Closet |
| 3rd Br 2nd | 2.99 x 3.06 | Hardwood Floor, Closet |
| Living Bsmt | - | Laminate |
| Br Bsmt | - | Laminate, Closet |
| 2nd Br Bsmt | - | Laminate, Closet |
| Kitchen Bsmt | - |
| XXXXXXXX | XXX XX, XXXX |
XXXX XXX XXXX |
$XXX,XXX |
| XXX XX, XXXX |
XXXXXX XXX XXXX |
$XXX,XXX | |
| XXXXXXXX | XXX XX, XXXX |
XXXXXXX XXX XXXX |
|
| XXX XX, XXXX |
XXXXXX XXX XXXX |
$XXX,XXX |
| XXXXXXXX XXXX | XXX XX, XXXX | $567,000 XXX XXXX |
| XXXXXXXX XXXXXX | XXX XX, XXXX | $559,900 XXX XXXX |
| XXXXXXXX XXXXXXX | XXX XX, XXXX | XXX XXXX |
| XXXXXXXX XXXXXX | XXX XX, XXXX | $539,900 XXX XXXX |

Jefferson Public School
Elementary: PublicSt John Bosco School
Elementary: CatholicFather Clair Tipping School
Elementary: CatholicGood Shepherd Catholic Elementary School
Elementary: CatholicRobert J Lee Public School
Elementary: PublicFairlawn Elementary Public School
Elementary: PublicJudith Nyman Secondary School
Secondary: PublicHoly Name of Mary Secondary School
Secondary: CatholicChinguacousy Secondary School
Secondary: PublicSandalwood Heights Secondary School
Secondary: PublicNorth Park Secondary School
Secondary: PublicSt Thomas Aquinas Secondary School
Secondary: Catholic- 2 bath
- 3 bed
7 Grand Rapids Square, Brampton, Ontario • L6S 2H9 • Brampton North

