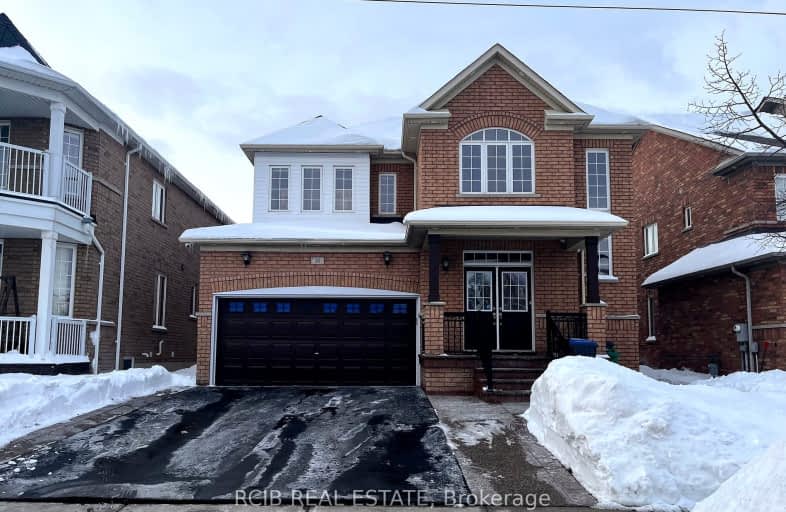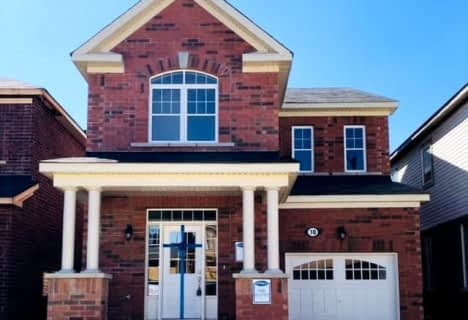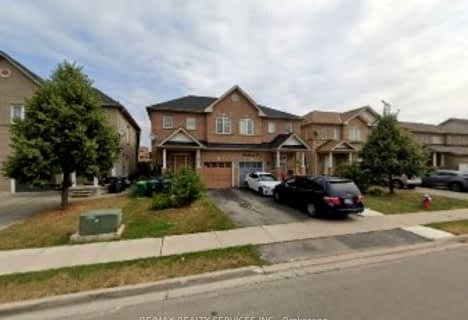Car-Dependent
- Most errands require a car.
Some Transit
- Most errands require a car.
Somewhat Bikeable
- Most errands require a car.

St Stephen Separate School
Elementary: CatholicSt. Lucy Catholic Elementary School
Elementary: CatholicSt. Josephine Bakhita Catholic Elementary School
Elementary: CatholicBurnt Elm Public School
Elementary: PublicSt Rita Elementary School
Elementary: CatholicRowntree Public School
Elementary: PublicJean Augustine Secondary School
Secondary: PublicParkholme School
Secondary: PublicHeart Lake Secondary School
Secondary: PublicNotre Dame Catholic Secondary School
Secondary: CatholicFletcher's Meadow Secondary School
Secondary: PublicSt Edmund Campion Secondary School
Secondary: Catholic-
Parr Lake Park
Vodden Ave, Brampton ON 7.11km -
Cedarvale Park
8th Line (Maple), Ontario 10.95km -
Staghorn Woods Park
855 Ceremonial Dr, Mississauga ON 18.17km
-
TD Bank Financial Group
150 Sandalwood Pky E (Conastoga Road), Brampton ON L6Z 1Y5 2.84km -
CIBC
380 Bovaird Dr E, Brampton ON L6Z 2S6 4.28km -
Canada Business Development
52 Queen St E, Brampton ON L6V 1A2 7.03km
- 3 bath
- 4 bed
- 2000 sqft
9 Humberstone Crescent, Brampton, Ontario • L7A 4C3 • Northwest Brampton
- 3 bath
- 4 bed
- 1500 sqft
upper-129 Sewells Lane, Brampton, Ontario • L7A 2Z7 • Fletcher's Meadow














