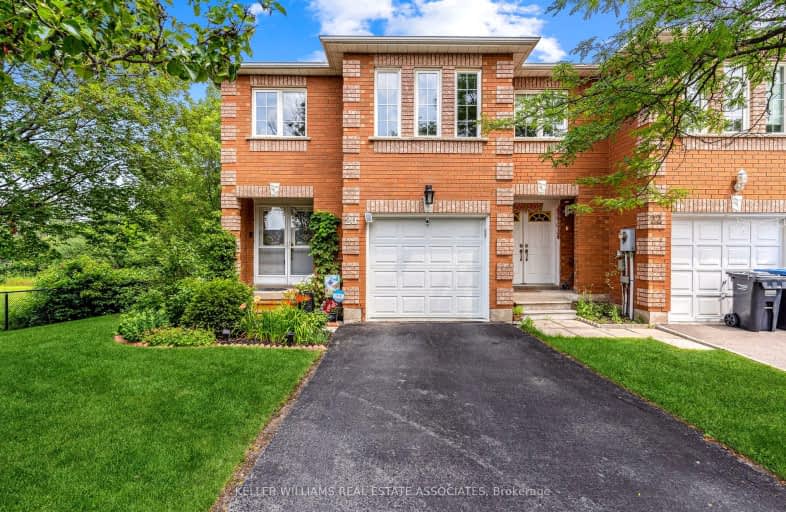Car-Dependent
- Almost all errands require a car.
Good Transit
- Some errands can be accomplished by public transportation.
Very Bikeable
- Most errands can be accomplished on bike.

St Cecilia Elementary School
Elementary: CatholicSt Maria Goretti Elementary School
Elementary: CatholicWestervelts Corners Public School
Elementary: PublicÉcole élémentaire Carrefour des Jeunes
Elementary: PublicRoyal Orchard Middle School
Elementary: PublicKingswood Drive Public School
Elementary: PublicArchbishop Romero Catholic Secondary School
Secondary: CatholicCentral Peel Secondary School
Secondary: PublicCardinal Leger Secondary School
Secondary: CatholicHeart Lake Secondary School
Secondary: PublicNotre Dame Catholic Secondary School
Secondary: CatholicDavid Suzuki Secondary School
Secondary: Public-
The Keg
70 Gillingham Drive, Brampton, ON L6X 4X7 0.67km -
Kelseys Original Roadhouse
70 Quarry Edge Dr, Brampton, ON L6Z 4K2 0.76km -
Ellen's Bar and Grill
190 Bovaird Drive W, Brampton, ON L7A 1A2 1.27km
-
McDonald's
50 Quarry Edge Drive, Brampton, ON L6Z 4K2 0.54km -
Starbucks
52 Quarry Edge Drive, Brampton, ON L6V 4K2 0.6km -
Tim Hortons
15 Bovaird Drive E, Brampton, ON L6V 0A2 0.72km
-
Main Street Pharmacy
101-60 Gillingham Drive, Brampton, ON L6X 0Z9 0.68km -
Rexall
13 - 15 10035 Hurontario Street, Brampton, ON L6Z 0E6 0.86km -
Shoppers Drug Mart
366 Main Street N, Brampton, ON L6V 1P8 0.94km
-
Churrasqueira Nova Esperanca
2-110 Brickyard Way, Brampton, ON L6V 4L9 0.08km -
A&W
120 Brickyard Way, Brampton, ON L6V 4N1 0.15km -
Toshi Japanese Restaurant
10 Gillingham Dr, Brampton, ON L6X 5A5 0.5km
-
Centennial Mall
227 Vodden Street E, Brampton, ON L6V 1N2 1.78km -
Kennedy Square Mall
50 Kennedy Rd S, Brampton, ON L6W 3E7 3.3km -
Trinity Common Mall
210 Great Lakes Drive, Brampton, ON L6R 2K7 3.53km
-
Fortinos
60 Quarry Edge Drive, Brampton, ON L6V 4K2 0.71km -
Motherland Foods - Kerala Grocery Brampton
190 Bovaird Drive W, Unit 38, Brampton, ON L7A 1A2 1.02km -
Bestway Food Market
20 Red Maple Dr, Brampton, ON L6X 4N7 1.5km
-
LCBO
170 Sandalwood Pky E, Brampton, ON L6Z 1Y5 3.11km -
The Beer Store
11 Worthington Avenue, Brampton, ON L7A 2Y7 3.61km -
LCBO
31 Worthington Avenue, Brampton, ON L7A 2Y7 3.76km
-
U-Haul
411 Main St N, Brampton, ON L6X 1N7 0.76km -
Brampton Mitsubishi
47 Bovaird Drive W, Brampton, ON L6X 0G9 0.77km -
Planet Ford
111 Canam Crescent, Brampton, ON L7A 1A9 1.34km
-
Rose Theatre Brampton
1 Theatre Lane, Brampton, ON L6V 0A3 2.18km -
Garden Square
12 Main Street N, Brampton, ON L6V 1N6 2.29km -
SilverCity Brampton Cinemas
50 Great Lakes Drive, Brampton, ON L6R 2K7 3.58km
-
Brampton Library - Four Corners Branch
65 Queen Street E, Brampton, ON L6W 3L6 2.31km -
Brampton Library
150 Central Park Dr, Brampton, ON L6T 1B4 5.22km -
Brampton Library, Springdale Branch
10705 Bramalea Rd, Brampton, ON L6R 0C1 6.42km
-
William Osler Hospital
Bovaird Drive E, Brampton, ON 5.61km -
Brampton Civic Hospital
2100 Bovaird Drive, Brampton, ON L6R 3J7 5.52km -
Wise Elephant Family Health Team
36 Vodden Street E, Suiet 203, Brampton, ON L7A 3S9 1.2km
-
Chinguacousy Park
Central Park Dr (at Queen St. E), Brampton ON L6S 6G7 5.13km -
Dunblaine Park
Brampton ON L6T 3H2 6.63km -
Lake Aquitaine Park
2750 Aquitaine Ave, Mississauga ON L5N 3S6 12.88km
-
HODL Bitcoin ATM - Hasty Market
1 Wexford Rd, Brampton ON L6Z 2W1 1.33km -
CIBC
380 Bovaird Dr E, Brampton ON L6Z 2S6 1.43km -
State Bank of India
248 Queen St E, Brampton ON L6V 1B9 2.45km
More about this building
View 100 Brickyard Way, Brampton- 3 bath
- 3 bed
- 1400 sqft
97-9900 McLaughlin Road North, Brampton, Ontario • L6X 4Y3 • Fletcher's Creek Village
- 2 bath
- 3 bed
- 1200 sqft
35-9900 Mclaughlin Road North, Brampton, Ontario • L6X 4Y3 • Fletcher's Creek Village
- 2 bath
- 3 bed
- 1400 sqft
46-46 Tara Park Crescent, Brampton, Ontario • L6V 3E3 • Brampton North
- 3 bath
- 3 bed
- 1400 sqft
204-9800 Mclaughlin Road, Brampton, Ontario • L6X 4R1 • Fletcher's Creek Village
- 2 bath
- 3 bed
- 1200 sqft
132-132 Baronwood Court, Brampton, Ontario • L6V 3H8 • Brampton North
- 3 bath
- 3 bed
- 1000 sqft
11-92 Goldenlight Circle, Brampton, Ontario • L6X 4N6 • Brampton West
- 2 bath
- 3 bed
- 1200 sqft
141-9800 McLaughlin Road North, Brampton, Ontario • L6X 4R1 • Fletcher's Creek Village
- 3 bath
- 3 bed
- 1400 sqft
65-2 Clay Brick Court, Brampton, Ontario • L6V 4M7 • Brampton North














