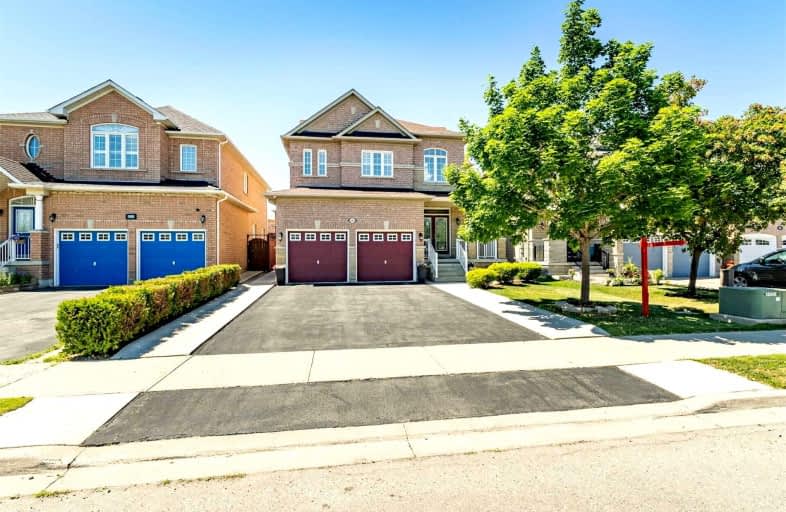
Castle Oaks P.S. Elementary School
Elementary: Public
2.55 km
Thorndale Public School
Elementary: Public
1.14 km
St. André Bessette Catholic Elementary School
Elementary: Catholic
0.68 km
Calderstone Middle Middle School
Elementary: Public
1.54 km
Claireville Public School
Elementary: Public
0.24 km
Beryl Ford
Elementary: Public
2.16 km
Holy Name of Mary Secondary School
Secondary: Catholic
5.47 km
Ascension of Our Lord Secondary School
Secondary: Catholic
5.61 km
Lincoln M. Alexander Secondary School
Secondary: Public
5.88 km
Cardinal Ambrozic Catholic Secondary School
Secondary: Catholic
1.94 km
Castlebrooke SS Secondary School
Secondary: Public
1.43 km
St Thomas Aquinas Secondary School
Secondary: Catholic
4.72 km














