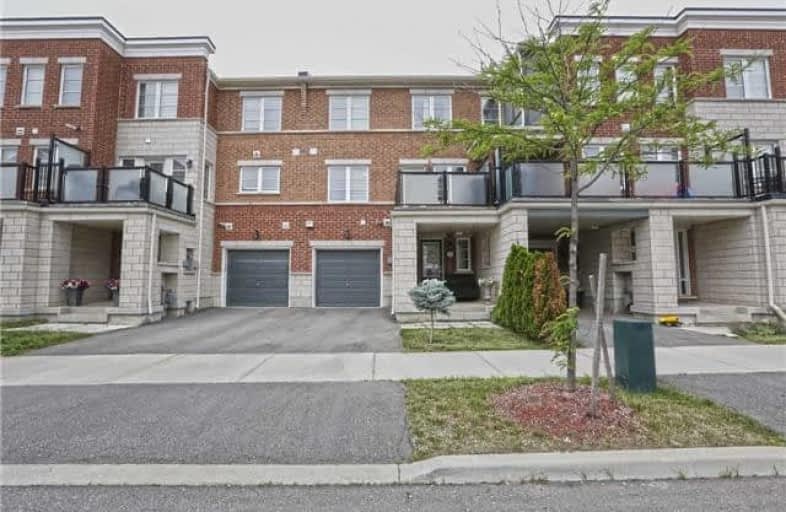Sold on Jun 24, 2018
Note: Property is not currently for sale or for rent.

-
Type: Att/Row/Twnhouse
-
Style: 3-Storey
-
Lot Size: 0 x 0 Feet
-
Age: 0-5 years
-
Taxes: $2,400 per year
-
Days on Site: 2 Days
-
Added: Sep 07, 2019 (2 days on market)
-
Updated:
-
Last Checked: 2 hours ago
-
MLS®#: W4170856
-
Listed By: Re/max real estate centre inc., brokerage
*** Pride Of Ownership Meticulously Maintained 2 Bedroom 2 Bath Townhome In Mount Pleasant Village. Open Concept, Main Fl W/O To Big Balcony. The Brighton Model, 4 Inch Hand Scrape Dark Hrwd Flr Thruout. Solid Oak Staircase W/ Custom Cast Iron Railing. 5' Baseboard & Upgraded Casings Top Of The Line Samsung S/S Appliances. Upgraded Kit Cabinets, Door Handles & Bar Lights. Lots Of Storage, Beautifully Landscaped Front Yard. Steps To Mount Pleasant Go Station**
Extras
All Electrical Light Fixtures, All Window Covering, S.S. Fridge, Stove, And Dishwasher, Stackable Whirlpool Washer And Dryer, , Gb&E, Cac, Cvac And Equipment, Gdo And 2 Remotes, Custom Shelving In Garage. $115.30 Mnth Snow Removal Fee
Property Details
Facts for 102 Baycliffe Crescent, Brampton
Status
Days on Market: 2
Last Status: Sold
Sold Date: Jun 24, 2018
Closed Date: Aug 15, 2018
Expiry Date: Oct 30, 2018
Sold Price: $515,000
Unavailable Date: Jun 24, 2018
Input Date: Jun 22, 2018
Property
Status: Sale
Property Type: Att/Row/Twnhouse
Style: 3-Storey
Age: 0-5
Area: Brampton
Community: Northwest Brampton
Availability Date: Flexible
Inside
Bedrooms: 2
Bathrooms: 2
Kitchens: 1
Rooms: 5
Den/Family Room: No
Air Conditioning: Central Air
Fireplace: Yes
Laundry Level: Lower
Central Vacuum: Y
Washrooms: 2
Building
Basement: None
Heat Type: Forced Air
Heat Source: Gas
Exterior: Brick
Water Supply: Municipal
Special Designation: Unknown
Parking
Driveway: Private
Garage Spaces: 1
Garage Type: Built-In
Covered Parking Spaces: 1
Total Parking Spaces: 2
Fees
Tax Year: 2017
Tax Legal Description: Pscp 961 Level 1 Unit 35
Taxes: $2,400
Land
Cross Street: Creditview/Bovaird
Municipality District: Brampton
Fronting On: East
Pool: None
Sewer: Sewers
Additional Media
- Virtual Tour: http://www.myvisuallistings.com/cvtnb/264939
Rooms
Room details for 102 Baycliffe Crescent, Brampton
| Type | Dimensions | Description |
|---|---|---|
| Great Rm 2nd | 3.84 x 6.15 | Open Concept, Combined W/Dining, Hardwood Floor |
| Dining 2nd | 3.84 x 6.15 | W/O To Balcony, Hardwood Floor |
| Kitchen 2nd | 2.62 x 3.93 | Breakfast Bar, Double Sink, Ceramic Floor |
| Master 3rd | 3.05 x 4.82 | W/I Closet, 4 Pc Ensuite, Hardwood Floor |
| 2nd Br 3rd | 2.77 x 2.97 | Closet, Hardwood Floor |
| XXXXXXXX | XXX XX, XXXX |
XXXX XXX XXXX |
$XXX,XXX |
| XXX XX, XXXX |
XXXXXX XXX XXXX |
$XXX,XXX | |
| XXXXXXXX | XXX XX, XXXX |
XXXX XXX XXXX |
$XXX,XXX |
| XXX XX, XXXX |
XXXXXX XXX XXXX |
$XXX,XXX | |
| XXXXXXXX | XXX XX, XXXX |
XXXXXXX XXX XXXX |
|
| XXX XX, XXXX |
XXXXXX XXX XXXX |
$XXX,XXX |
| XXXXXXXX XXXX | XXX XX, XXXX | $515,000 XXX XXXX |
| XXXXXXXX XXXXXX | XXX XX, XXXX | $499,800 XXX XXXX |
| XXXXXXXX XXXX | XXX XX, XXXX | $365,000 XXX XXXX |
| XXXXXXXX XXXXXX | XXX XX, XXXX | $369,900 XXX XXXX |
| XXXXXXXX XXXXXXX | XXX XX, XXXX | XXX XXXX |
| XXXXXXXX XXXXXX | XXX XX, XXXX | $374,900 XXX XXXX |

Mount Pleasant Village Public School
Elementary: PublicSt. Bonaventure Catholic Elementary School
Elementary: CatholicGuardian Angels Catholic Elementary School
Elementary: CatholicAylesbury P.S. Elementary School
Elementary: PublicWorthington Public School
Elementary: PublicMcCrimmon Middle School
Elementary: PublicJean Augustine Secondary School
Secondary: PublicParkholme School
Secondary: PublicSt. Roch Catholic Secondary School
Secondary: CatholicFletcher's Meadow Secondary School
Secondary: PublicDavid Suzuki Secondary School
Secondary: PublicSt Edmund Campion Secondary School
Secondary: Catholic

