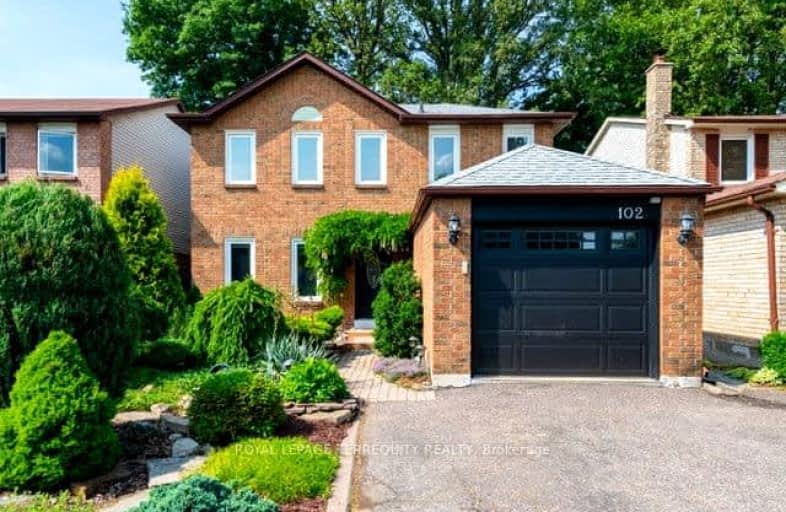
Car-Dependent
- Almost all errands require a car.
Good Transit
- Some errands can be accomplished by public transportation.
Bikeable
- Some errands can be accomplished on bike.

Hanover Public School
Elementary: PublicBirchbank Public School
Elementary: PublicÉÉC Sainte-Jeanne-d'Arc
Elementary: CatholicSt John Fisher Separate School
Elementary: CatholicBalmoral Drive Senior Public School
Elementary: PublicClark Boulevard Public School
Elementary: PublicPeel Alternative North
Secondary: PublicPeel Alternative North ISR
Secondary: PublicJudith Nyman Secondary School
Secondary: PublicHoly Name of Mary Secondary School
Secondary: CatholicBramalea Secondary School
Secondary: PublicNorth Park Secondary School
Secondary: Public-
Dreamz Clock 'N' Hen
71 West Drive, Brampton, ON L7A 2C2 0.46km -
Dreamz Tropical Restaurant & Bar
71 West Drive, Brampton, ON L6T 2J6 0.46km -
St Louis Bar and Grill
100 Peel Centre Drive, Brampton, ON L6T 4G8 0.49km
-
Tim Horton's
35 Peel Centre Drive, Brampton, ON L6T 5T9 1.05km -
Demetres Bramalea
50 Peel Centre Drive, Brampton, ON L6T 0E2 0.88km -
Chatime
150 West Drive, Unit 1a, Brampton, ON L6T 4P9 0.88km
-
GoodLife Fitness
25 Peel Centre Dr, Brampton, ON L6T 3R8 1.1km -
Hourglass Workout
284 Orenda Road, Unit 10, Toronto, ON L6T 5S3 1km -
Crunch Fitness Bramalea
25 Kings Cross Road, Brampton, ON L6T 3V5 1.48km
-
Steve’s No Frills
295 Queen Street E, Brampton, ON L6W 3R1 1.33km -
Kings Cross Pharmacy
17 Kings Cross Road, Brampton, ON L6T 3V5 1.52km -
Shoppers Drug Mart
1 Kennedy Road S, Brampton, ON L6W 3C9 2.6km
-
Friends Restaurant
155 Clark Boulevard, Unit 1, Brampton, ON L6T 4G6 0.43km -
Dreamz Tropical Restaurant & Bar
71 West Drive, Brampton, ON L6T 2J6 0.46km -
The Chicken Place
71 West Drive, Brampton, ON L6T 5E2 0.46km
-
Bramalea City Centre
25 Peel Centre Drive, Brampton, ON L6T 3R5 0.91km -
Kennedy Square Mall
50 Kennedy Rd S, Brampton, ON L6W 3E7 2.5km -
Centennial Mall
227 Vodden Street E, Brampton, ON L6V 1N2 2.83km
-
Healthy Planet Brampton
150 West Drive, Unit 18, Brampton, ON L6T 4P9 0.43km -
Om India Food Centre
71 West Drive, Brampton, ON L6T 5E2 0.46km -
Rabba Fine Foods Str 151
100 Peel Centre Drive, Brampton, ON L6T 4G8 0.53km
-
Lcbo
80 Peel Centre Drive, Brampton, ON L6T 4G8 0.54km -
LCBO Orion Gate West
545 Steeles Ave E, Brampton, ON L6W 4S2 3.35km -
LCBO
170 Sandalwood Pky E, Brampton, ON L6Z 1Y5 6.27km
-
Esso
145 Clark Boulevard, Brampton, ON L6T 4G6 0.5km -
Royal Auto Detailing & Rustproofing
8044 Dixie Road, Brampton, ON L6T 5G8 1.82km -
Petro-Canada
354 Queen Street E, Brampton, ON L6V 1C3 1.61km
-
Rose Theatre Brampton
1 Theatre Lane, Brampton, ON L6V 0A3 3.79km -
Garden Square
12 Main Street N, Brampton, ON L6V 1N6 3.85km -
SilverCity Brampton Cinemas
50 Great Lakes Drive, Brampton, ON L6R 2K7 4.66km
-
Brampton Library
150 Central Park Dr, Brampton, ON L6T 1B4 1.2km -
Brampton Library - Four Corners Branch
65 Queen Street E, Brampton, ON L6W 3L6 3.61km -
Brampton Library, Springdale Branch
10705 Bramalea Rd, Brampton, ON L6R 0C1 6.53km
-
William Osler Hospital
Bovaird Drive E, Brampton, ON 4.54km -
Brampton Civic Hospital
2100 Bovaird Drive, Brampton, ON L6R 3J7 4.51km -
Maltz J
40 Peel Centre Drive, Brampton, ON L6T 4B4 0.98km
-
Chinguacousy Park
Central Park Dr (at Queen St. E), Brampton ON L6S 6G7 1.98km -
Dunblaine Park
Brampton ON L6T 3H2 2.26km -
Toronto Pearson International Airport Pet Park
Mississauga ON 9.46km
-
Scotiabank
284 Queen St E (at Hansen Rd.), Brampton ON L6V 1C2 2.11km -
CIBC
380 Bovaird Dr E, Brampton ON L6Z 2S6 4.68km -
Scotiabank
66 Quarry Edge Dr (at Bovaird Dr.), Brampton ON L6V 4K2 4.85km













