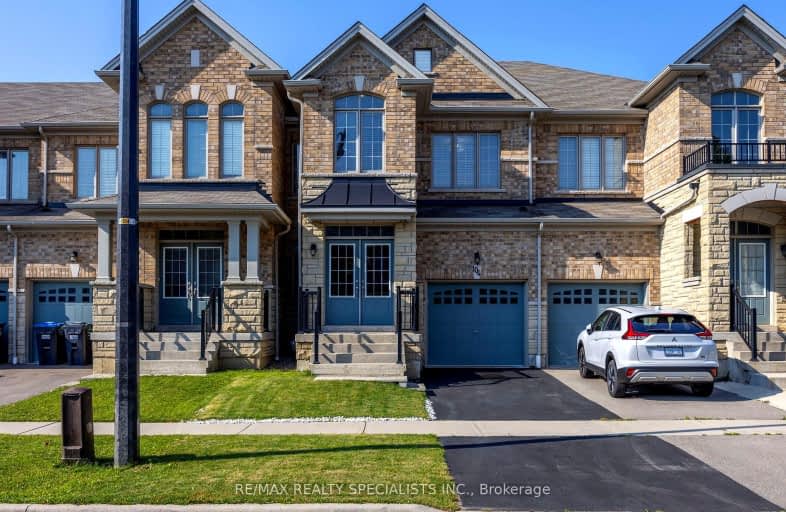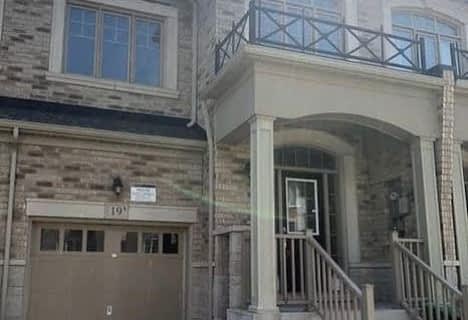Car-Dependent
- Most errands require a car.
37
/100
Some Transit
- Most errands require a car.
38
/100
Somewhat Bikeable
- Most errands require a car.
42
/100

St. Alphonsa Catholic Elementary School
Elementary: Catholic
1.63 km
Whaley's Corners Public School
Elementary: Public
0.39 km
Huttonville Public School
Elementary: Public
1.89 km
Eldorado P.S. (Elementary)
Elementary: Public
0.89 km
Ingleborough (Elementary)
Elementary: Public
3.39 km
Churchville P.S. Elementary School
Elementary: Public
2.99 km
Jean Augustine Secondary School
Secondary: Public
4.99 km
École secondaire Jeunes sans frontières
Secondary: Public
2.70 km
ÉSC Sainte-Famille
Secondary: Catholic
3.91 km
St Augustine Secondary School
Secondary: Catholic
3.72 km
St. Roch Catholic Secondary School
Secondary: Catholic
4.76 km
David Suzuki Secondary School
Secondary: Public
4.34 km
-
Meadowvale Conservation Area
1081 Old Derry Rd W (2nd Line), Mississauga ON L5B 3Y3 4.64km -
Manor Hill Park
Ontario 9.1km -
Sugar Maple Woods Park
9.21km
-
TD Bank Financial Group
8305 Financial Dr, Brampton ON L6Y 1M1 0.63km -
TD Bank Financial Group
9435 Mississauga Rd, Brampton ON L6X 0Z8 3.3km -
CIBC
3105 Argentia Rd (Winston Churchill), Mississauga ON L5N 8P7 3.99km








