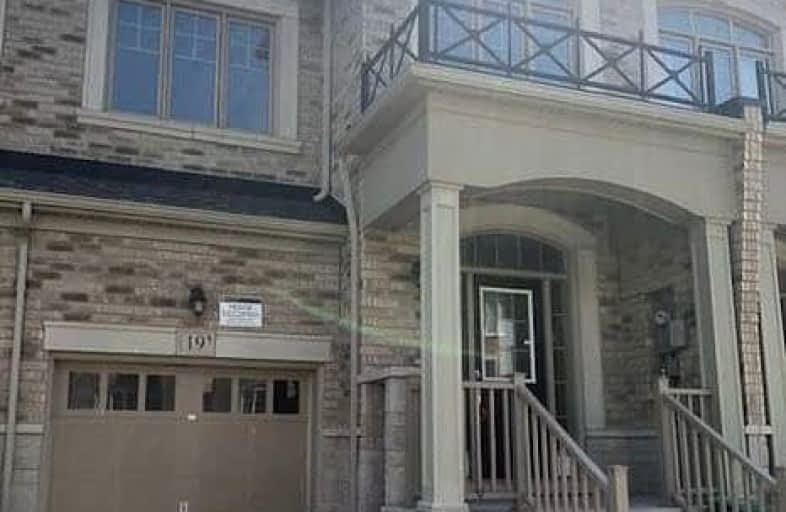Car-Dependent
- Most errands require a car.
Minimal Transit
- Almost all errands require a car.
Somewhat Bikeable
- Most errands require a car.

St. Alphonsa Catholic Elementary School
Elementary: CatholicWhaley's Corners Public School
Elementary: PublicHuttonville Public School
Elementary: PublicEldorado P.S. (Elementary)
Elementary: PublicIngleborough (Elementary)
Elementary: PublicChurchville P.S. Elementary School
Elementary: PublicJean Augustine Secondary School
Secondary: PublicÉcole secondaire Jeunes sans frontières
Secondary: PublicÉSC Sainte-Famille
Secondary: CatholicSt Augustine Secondary School
Secondary: CatholicSt. Roch Catholic Secondary School
Secondary: CatholicDavid Suzuki Secondary School
Secondary: Public-
Meadowvale Conservation Area
1081 Old Derry Rd W (2nd Line), Mississauga ON L5B 3Y3 5.07km -
Manor Hill Park
Ontario 9.36km -
Sugar Maple Woods Park
9.42km
-
TD Bank Financial Group
8305 Financial Dr, Brampton ON L6Y 1M1 0.93km -
TD Bank Financial Group
9435 Mississauga Rd, Brampton ON L6X 0Z8 3.14km -
CIBC
3105 Argentia Rd (Winston Churchill), Mississauga ON L5N 8P7 3.97km




