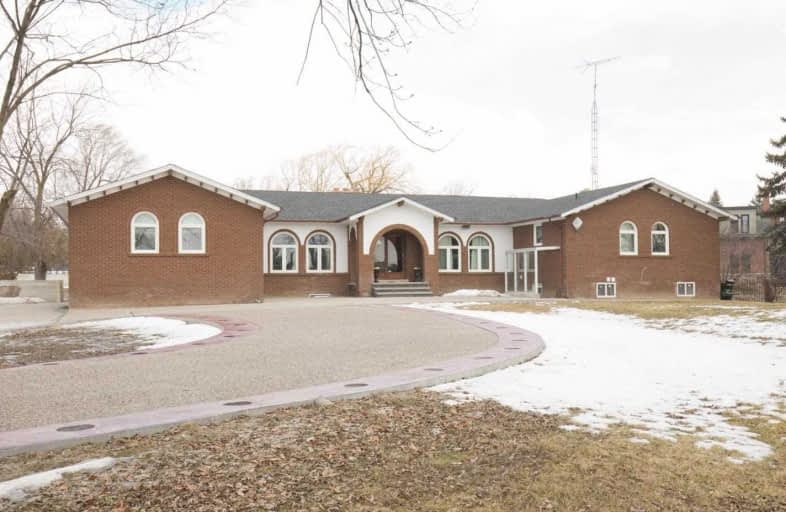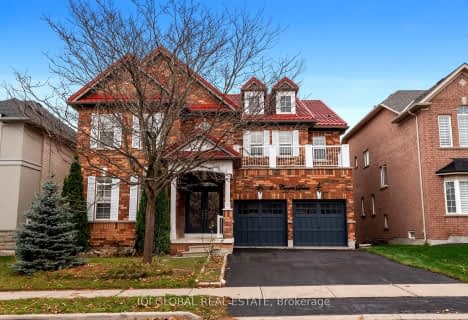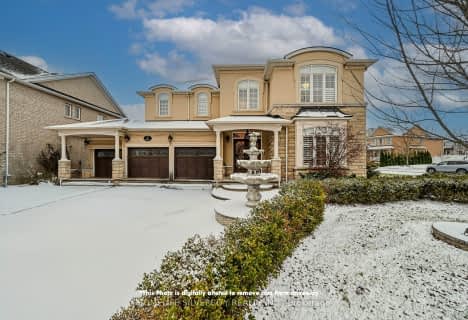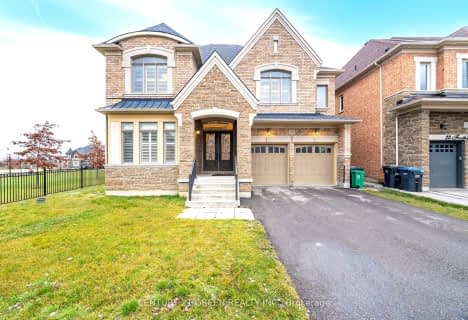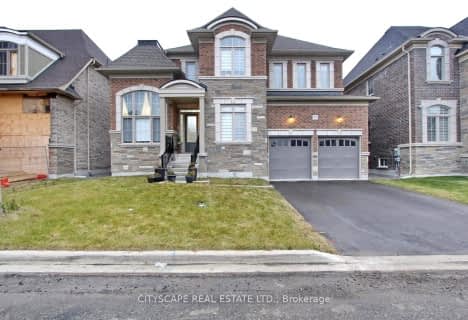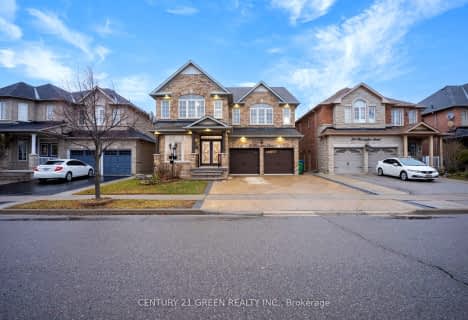
Father Clair Tipping School
Elementary: CatholicHoly Spirit Catholic Elementary School
Elementary: CatholicFather Francis McSpiritt Catholic Elementary School
Elementary: CatholicRed Willow Public School
Elementary: PublicTreeline Public School
Elementary: PublicFairlawn Elementary Public School
Elementary: PublicHoly Name of Mary Secondary School
Secondary: CatholicChinguacousy Secondary School
Secondary: PublicSandalwood Heights Secondary School
Secondary: PublicCardinal Ambrozic Catholic Secondary School
Secondary: CatholicCastlebrooke SS Secondary School
Secondary: PublicSt Thomas Aquinas Secondary School
Secondary: Catholic- 5 bath
- 4 bed
- 3500 sqft
71 Crocker Drive, Brampton, Ontario • L6P 1Z7 • Vales of Castlemore
- 4 bath
- 4 bed
- 3500 sqft
21 Crown Drive, Brampton, Ontario • L6P 2G5 • Vales of Castlemore
- 7 bath
- 4 bed
- 5000 sqft
104 Bloomsbury Avenue, Brampton, Ontario • L6P 2X1 • Vales of Castlemore
- 6 bath
- 4 bed
- 3500 sqft
22 Wintersnow Court, Brampton, Ontario • L6R 3G6 • Sandringham-Wellington
- 6 bath
- 5 bed
20 Foothills Crescent, Brampton, Ontario • L6P 4G9 • Toronto Gore Rural Estate
- 4 bath
- 4 bed
- 3500 sqft
27 Valleywest Road, Brampton, Ontario • L6P 4R5 • Vales of Castlemore
