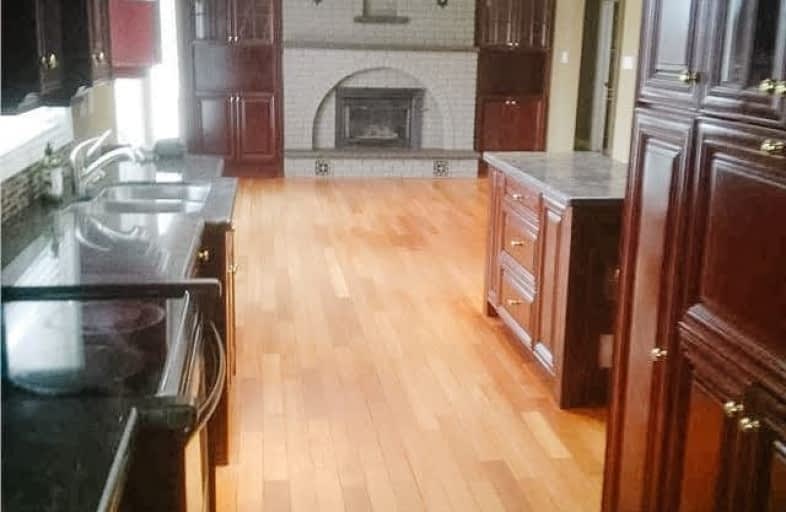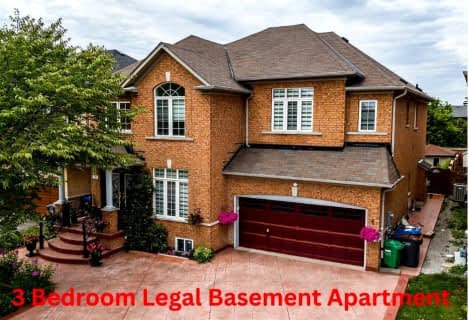
Father Francis McSpiritt Catholic Elementary School
Elementary: Catholic
2.49 km
Castlemore Public School
Elementary: Public
1.13 km
Calderstone Middle Middle School
Elementary: Public
2.85 km
Red Willow Public School
Elementary: Public
2.64 km
Sir Isaac Brock P.S. (Elementary)
Elementary: Public
1.77 km
Walnut Grove P.S. (Elementary)
Elementary: Public
2.01 km
Holy Name of Mary Secondary School
Secondary: Catholic
7.25 km
Chinguacousy Secondary School
Secondary: Public
7.12 km
Sandalwood Heights Secondary School
Secondary: Public
5.08 km
Cardinal Ambrozic Catholic Secondary School
Secondary: Catholic
1.59 km
Castlebrooke SS Secondary School
Secondary: Public
2.20 km
St Thomas Aquinas Secondary School
Secondary: Catholic
6.62 km












