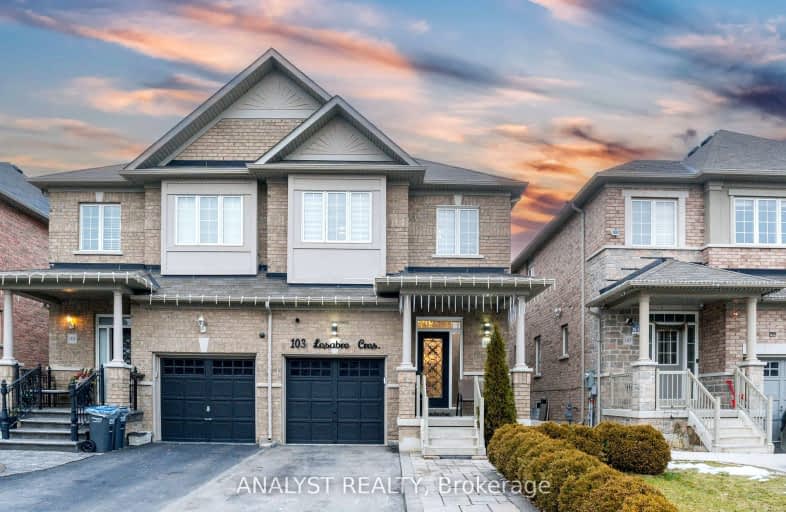Car-Dependent
- Almost all errands require a car.
23
/100
Some Transit
- Most errands require a car.
39
/100
Bikeable
- Some errands can be accomplished on bike.
58
/100

Castle Oaks P.S. Elementary School
Elementary: Public
0.56 km
Thorndale Public School
Elementary: Public
2.00 km
Castlemore Public School
Elementary: Public
1.54 km
Claireville Public School
Elementary: Public
3.14 km
Sir Isaac Brock P.S. (Elementary)
Elementary: Public
0.41 km
Beryl Ford
Elementary: Public
0.97 km
Holy Name of Mary Secondary School
Secondary: Catholic
8.05 km
Holy Cross Catholic Academy High School
Secondary: Catholic
6.28 km
Sandalwood Heights Secondary School
Secondary: Public
6.68 km
Cardinal Ambrozic Catholic Secondary School
Secondary: Catholic
1.48 km
Castlebrooke SS Secondary School
Secondary: Public
1.68 km
St Thomas Aquinas Secondary School
Secondary: Catholic
7.34 km
-
Humber Valley Parkette
282 Napa Valley Ave, Vaughan ON 4.4km -
Chinguacousy Park
Central Park Dr (at Queen St. E), Brampton ON L6S 6G7 9.16km -
John Booth Park
230 Gosford Blvd (Jane and Shoreham Dr), North York ON M3N 2H1 12.46km
-
TD Bank Financial Group
5100 Rutherford Rd, Vaughan ON L4H 2J2 6.15km -
RBC Royal Bank
12612 Hwy 50 (McEwan Drive West), Bolton ON L7E 1T6 7.53km -
TD Canada Trust Branch and ATM
4499 Hwy 7, Woodbridge ON L4L 9A9 8.36km














