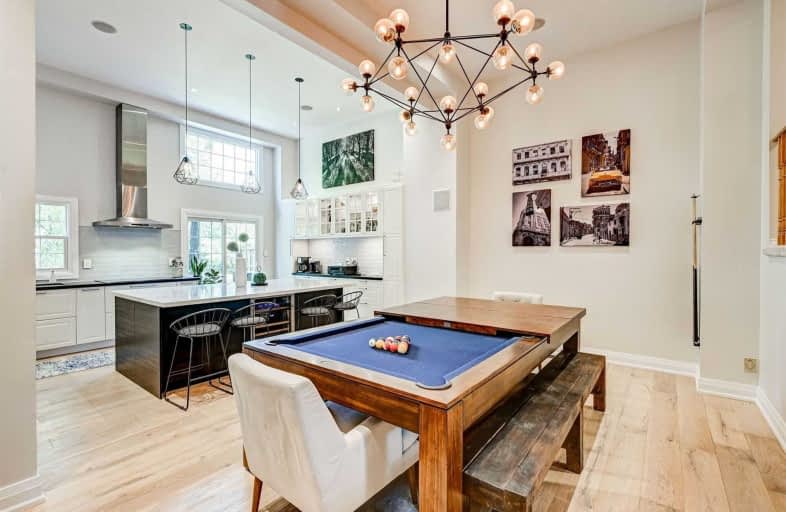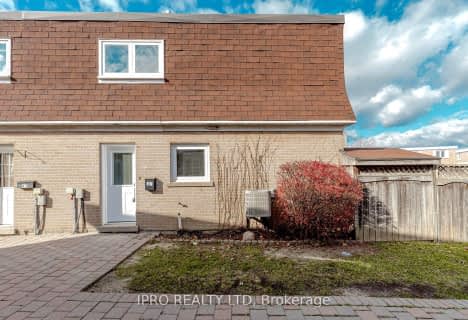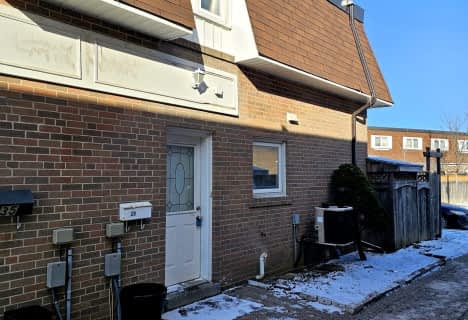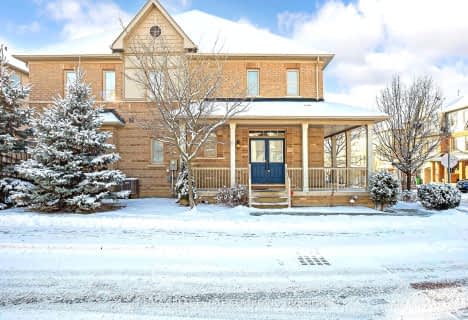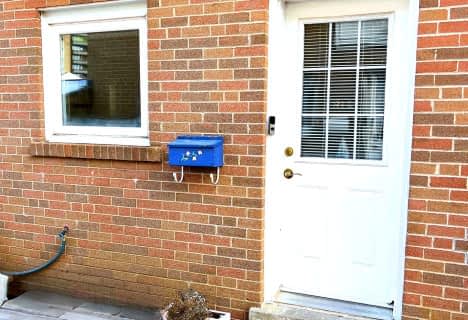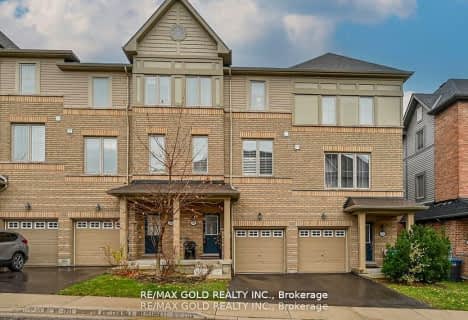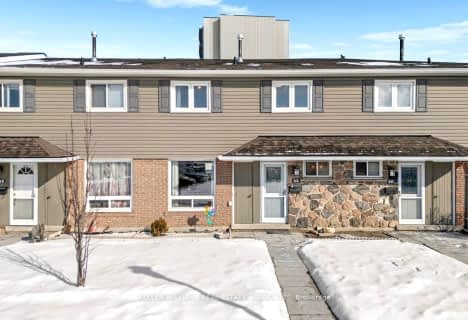
Sir Wilfrid Laurier Public School
Elementary: PublicSt Kevin School
Elementary: CatholicSt Francis Xavier Elementary School
Elementary: CatholicFletcher's Creek Senior Public School
Elementary: PublicWilliam G. Davis Senior Public School
Elementary: PublicCherrytree Public School
Elementary: PublicPeel Alternative North
Secondary: PublicPeel Alternative North ISR
Secondary: PublicSt Augustine Secondary School
Secondary: CatholicCardinal Leger Secondary School
Secondary: CatholicBrampton Centennial Secondary School
Secondary: PublicTurner Fenton Secondary School
Secondary: Public- 1 bath
- 3 bed
- 1000 sqft
17 Town House Crescent, Brampton, Ontario • L6W 3C7 • Brampton East
- 2 bath
- 3 bed
- 1200 sqft
29-29 Town House Crescent North, Brampton, Ontario • L6W 3C3 • Brampton East
- 3 bath
- 3 bed
- 1800 sqft
88 STORNWOOD Court, Brampton, Ontario • L4W 4J2 • Fletcher's Creek South
- 1 bath
- 3 bed
- 1000 sqft
27-216 Town House Crescent, Brampton, Ontario • L6W 3C6 • Brampton East
- 2 bath
- 3 bed
- 1200 sqft
139-2 Sir Lou Drive, Brampton, Ontario • L6Y 5A8 • Fletcher's Creek South
- 3 bath
- 3 bed
- 1200 sqft
21-170 Havelock Drive, Brampton, Ontario • L6W 4T3 • Fletcher's Creek South
- 2 bath
- 3 bed
- 1400 sqft
20-2 Sir Lou Drive, Brampton, Ontario • L6Y 5A8 • Fletcher's Creek South
