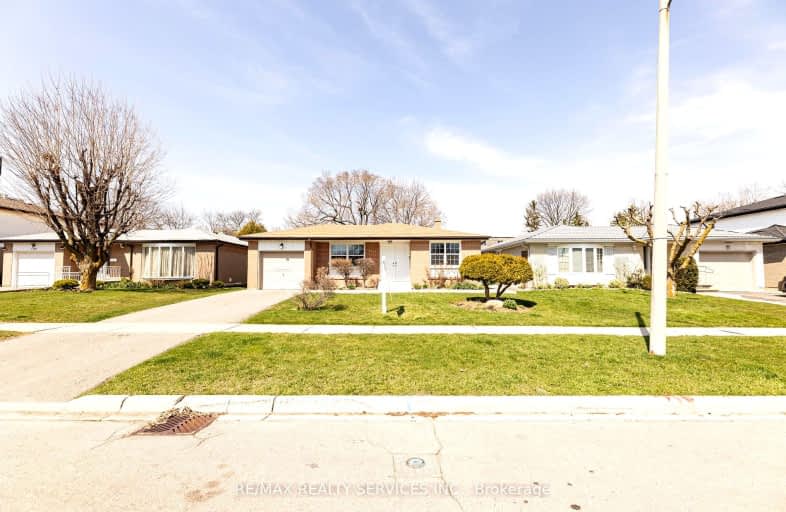
Video Tour
Very Walkable
- Most errands can be accomplished on foot.
83
/100
Good Transit
- Some errands can be accomplished by public transportation.
61
/100
Bikeable
- Some errands can be accomplished on bike.
62
/100

Fallingdale Public School
Elementary: Public
1.48 km
Hanover Public School
Elementary: Public
1.11 km
Lester B Pearson Catholic School
Elementary: Catholic
1.48 km
St John Fisher Separate School
Elementary: Catholic
0.67 km
Balmoral Drive Senior Public School
Elementary: Public
0.70 km
Clark Boulevard Public School
Elementary: Public
0.36 km
Judith Nyman Secondary School
Secondary: Public
2.49 km
Holy Name of Mary Secondary School
Secondary: Catholic
2.48 km
Chinguacousy Secondary School
Secondary: Public
2.95 km
Bramalea Secondary School
Secondary: Public
1.07 km
North Park Secondary School
Secondary: Public
2.49 km
St Thomas Aquinas Secondary School
Secondary: Catholic
3.11 km
-
Chinguacousy Park
Central Park Dr (at Queen St. E), Brampton ON L6S 6G7 1.54km -
Staghorn Woods Park
855 Ceremonial Dr, Mississauga ON 12.61km -
Fairwind Park
181 Eglinton Ave W, Mississauga ON L5R 0E9 12.9km
-
RBC Royal Bank
7 Sunny Meadow Blvd, Brampton ON L6R 1W7 4.55km -
CIBC
380 Bovaird Dr E, Brampton ON L6Z 2S6 4.81km -
RBC Royal Bank
10098 McLaughlin Rd, Brampton ON L7A 2X6 6.67km













