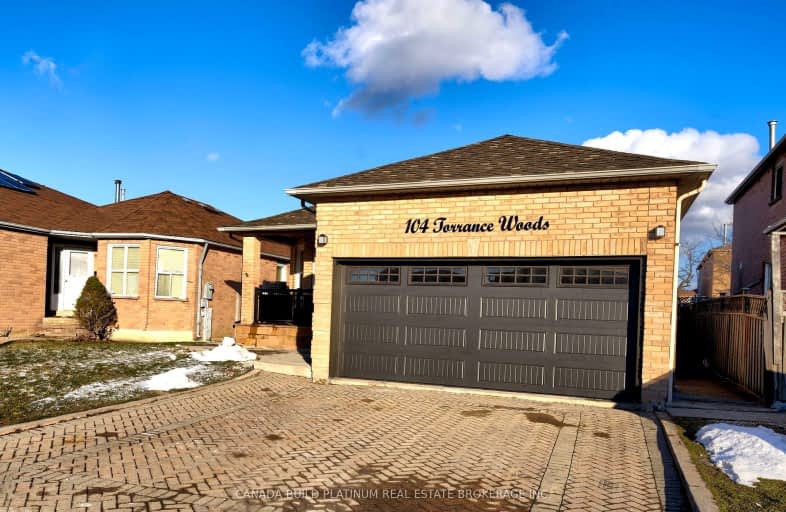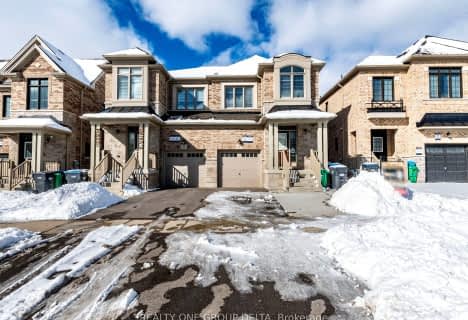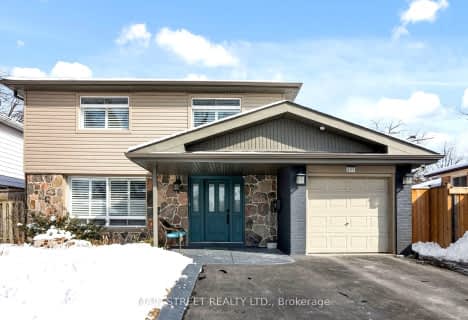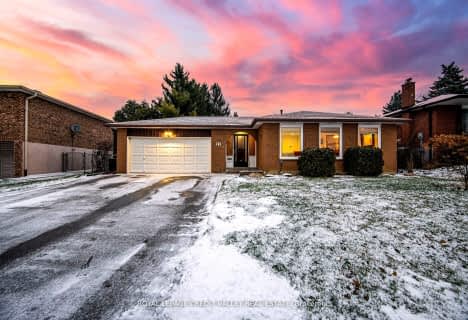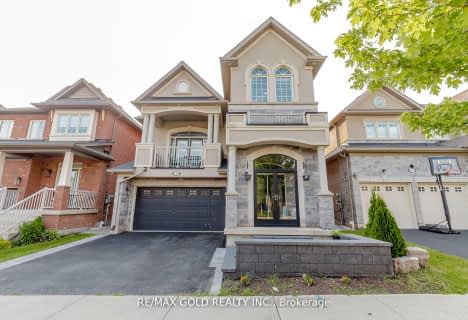Car-Dependent
- Almost all errands require a car.
Good Transit
- Some errands can be accomplished by public transportation.
Bikeable
- Some errands can be accomplished on bike.

St Brigid School
Elementary: CatholicSt Monica Elementary School
Elementary: CatholicMorton Way Public School
Elementary: PublicCopeland Public School
Elementary: PublicRidgeview Public School
Elementary: PublicRoberta Bondar Public School
Elementary: PublicArchbishop Romero Catholic Secondary School
Secondary: CatholicÉcole secondaire Jeunes sans frontières
Secondary: PublicSt Augustine Secondary School
Secondary: CatholicCardinal Leger Secondary School
Secondary: CatholicBrampton Centennial Secondary School
Secondary: PublicDavid Suzuki Secondary School
Secondary: Public-
Walter Hakka Restaurant & Lounge
305 Charolais Boulevard, Unit 2, Brampton, ON L6Y 2R2 0.93km -
Don Cherry's Sports Grill
500 Ray Lawson Boulevard, Brampton, ON L6Y 5B3 1.98km -
Keenan's Irish Pub
550 Queen Street W, Unit 9 & 10, Brampton, ON L6T 2.21km
-
Starbucks
65 Dusk Drive, Unit 1, Brampton, ON L6Y 0H7 0.56km -
Tim Horton's
515 Steeles Avenue W, Brampton, ON L6Y 5H9 1.29km -
Little London Cafe
20 Polonia Avenue, Brampton, ON L6Y 0K9 1.48km
-
Dusk I D A Pharmacy
55 Dusk Drive, Brampton, ON L6Y 5Z6 0.62km -
Shoppers Drug Mart
520 Charolais Blvd, Brampton, ON L6Y 0R5 0.64km -
Charolais I D A Pharmacy
305 Charolais Blvd, Brampton, ON L6Y 2R2 0.91km
-
Moga Pizza
475 Charolais Boulevard, Unit B5, Brampton, ON L6Y 0M2 0.55km -
Tandoori Grill Meat Shop
45 Dusk Drive, Brampton, ON L6Y 0J2 0.61km -
I M Burrito
6-45 Dusk Drive, Brampton, ON L6Y 0J2 0.62km
-
Shoppers World Brampton
56-499 Main Street S, Brampton, ON L6Y 1N7 2.36km -
Derry Village Square
7070 St Barbara Boulevard, Mississauga, ON L5W 0E6 4.01km -
Kennedy Square Mall
50 Kennedy Rd S, Brampton, ON L6W 3E7 4.06km
-
Shoppers Drug Mart
520 Charolais Blvd, Brampton, ON L6Y 0R5 0.64km -
Golden Groceries
305 Charolais Blvd, Brampton, ON L6Y 2R2 0.91km -
Rocky's No Frills
70 Clementine Drive, Brampton, ON L6Y 5R5 1.33km
-
LCBO Orion Gate West
545 Steeles Ave E, Brampton, ON L6W 4S2 3.98km -
The Beer Store
11 Worthington Avenue, Brampton, ON L7A 2Y7 5.22km -
LCBO
31 Worthington Avenue, Brampton, ON L7A 2Y7 5.44km
-
Esso
7970 Mavis Road, Brampton, ON L6Y 5L5 1.18km -
Petro-Canada
471 Main St S, Brampton, ON L6Y 1N6 2.35km -
Master Mechanic
7890 Hurontario Street, Brampton, ON L6V 3N2 2.53km
-
Garden Square
12 Main Street N, Brampton, ON L6V 1N6 3.39km -
Rose Theatre Brampton
1 Theatre Lane, Brampton, ON L6V 0A3 3.52km -
Cineplex Cinemas Courtney Park
110 Courtney Park Drive, Mississauga, ON L5T 2Y3 5.88km
-
Brampton Library - Four Corners Branch
65 Queen Street E, Brampton, ON L6W 3L6 3.54km -
Courtney Park Public Library
730 Courtneypark Drive W, Mississauga, ON L5W 1L9 5.35km -
Brampton Library
150 Central Park Dr, Brampton, ON L6T 1B4 7.69km
-
William Osler Hospital
Bovaird Drive E, Brampton, ON 10.04km -
Brampton Civic Hospital
2100 Bovaird Drive, Brampton, ON L6R 3J7 9.97km -
The Credit Valley Hospital
2200 Eglinton Avenue W, Mississauga, ON L5M 2N1 11.73km
-
Aloma Park Playground
Avondale Blvd, Brampton ON 7.46km -
Lake Aquitaine Park
2750 Aquitaine Ave, Mississauga ON L5N 3S6 7.62km -
Knightsbridge Park
Knightsbridge Rd (Central Park Dr), Bramalea ON 7.66km
-
TD Bank Financial Group
545 Steeles Ave W (at McLaughlin Rd), Brampton ON L6Y 4E7 1.3km -
Scotiabank
9483 Mississauga Rd, Brampton ON L6X 0Z8 4.49km -
Scotiabank
66 Quarry Edge Dr (at Bovaird Dr.), Brampton ON L6V 4K2 5.89km
- 5 bath
- 5 bed
- 3000 sqft
29 Ladbrook Crescent, Brampton, Ontario • L6X 5H7 • Credit Valley
- 3 bath
- 4 bed
792 Knotty Pine Grove, Mississauga, Ontario • L5W 1K5 • Meadowvale Village
