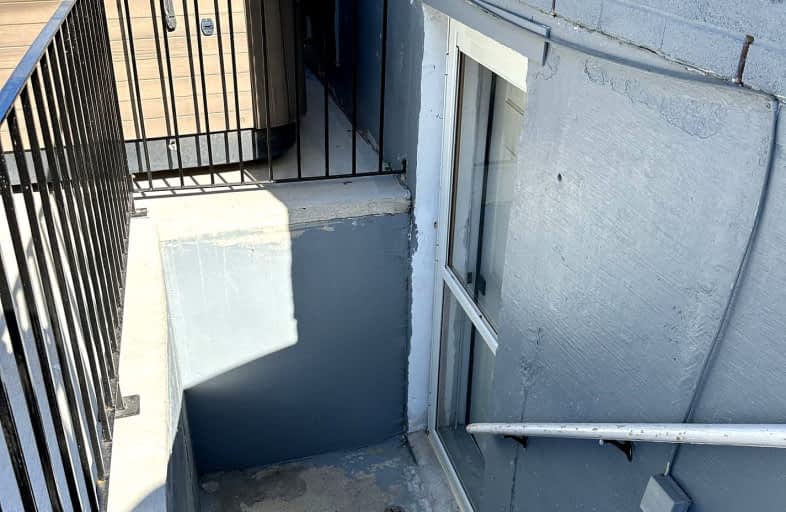Car-Dependent
- Some errands can be accomplished on foot.
Good Transit
- Some errands can be accomplished by public transportation.
Bikeable
- Some errands can be accomplished on bike.

Fallingdale Public School
Elementary: PublicBirchbank Public School
Elementary: PublicAloma Crescent Public School
Elementary: PublicSt John Fisher Separate School
Elementary: CatholicBalmoral Drive Senior Public School
Elementary: PublicClark Boulevard Public School
Elementary: PublicPeel Alternative North ISR
Secondary: PublicJudith Nyman Secondary School
Secondary: PublicHoly Name of Mary Secondary School
Secondary: CatholicBramalea Secondary School
Secondary: PublicTurner Fenton Secondary School
Secondary: PublicSt Thomas Aquinas Secondary School
Secondary: Catholic-
Chinguacousy Park
Central Park Dr (at Queen St. E), Brampton ON L6S 6G7 2.23km -
Fairwind Park
181 Eglinton Ave W, Mississauga ON L5R 0E9 12.2km -
Wincott Park
Wincott Dr, Toronto ON 13.07km
-
CIBC
7205 Goreway Dr (at Westwood Mall), Mississauga ON L4T 2T9 6.23km -
Scotiabank
10645 Bramalea Rd (Sandalwood), Brampton ON L6R 3P4 6.68km -
TD Bank Financial Group
6575 Airport Rd (Airport & Orlando), Mississauga ON L4V 1E5 6.73km
- 1 bath
- 2 bed
- 1100 sqft
Lower-43 Farmington Drive, Brampton, Ontario • L6W 2V4 • Brampton East














