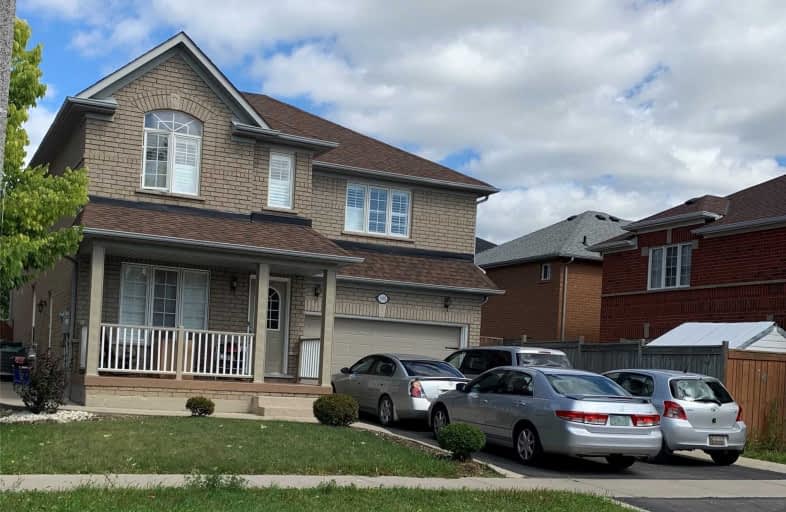
Mount Pleasant Village Public School
Elementary: Public
1.12 km
St Angela Merici Catholic Elementary School
Elementary: Catholic
1.07 km
Guardian Angels Catholic Elementary School
Elementary: Catholic
0.18 km
Nelson Mandela P.S. (Elementary)
Elementary: Public
0.56 km
Worthington Public School
Elementary: Public
0.33 km
McCrimmon Middle School
Elementary: Public
0.88 km
Jean Augustine Secondary School
Secondary: Public
2.29 km
Parkholme School
Secondary: Public
1.77 km
St. Roch Catholic Secondary School
Secondary: Catholic
1.89 km
Fletcher's Meadow Secondary School
Secondary: Public
1.45 km
David Suzuki Secondary School
Secondary: Public
3.15 km
St Edmund Campion Secondary School
Secondary: Catholic
1.29 km
$
$3,500
- 3 bath
- 4 bed
- 2000 sqft
(Uppe-12 Polstar Road, Brampton, Ontario • L7A 4H1 • Northwest Brampton
$
$4,500
- 5 bath
- 5 bed
- 3000 sqft
Upper-23 Action Drive, Brampton, Ontario • L7A 5A8 • Northwest Brampton
$
$3,950
- 3 bath
- 4 bed
- 2000 sqft
Upper-19 Aldersgate Drive, Brampton, Ontario • L7A 4A9 • Northwest Brampton













