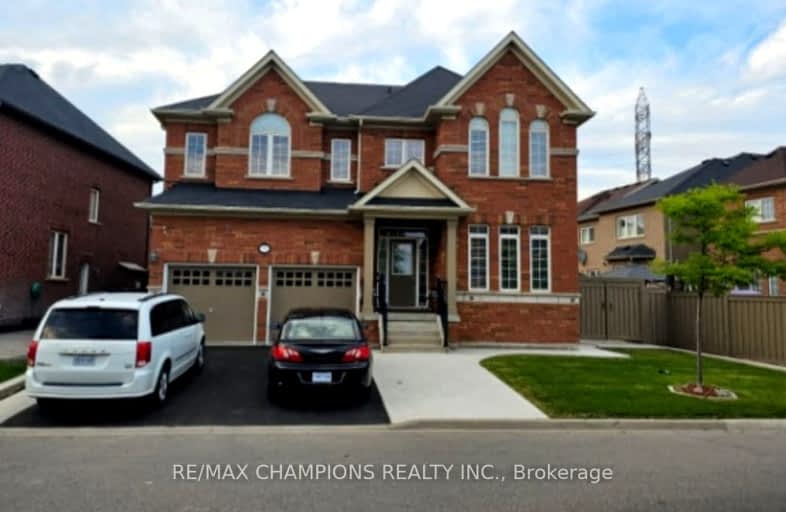Car-Dependent
- Most errands require a car.
36
/100
Some Transit
- Most errands require a car.
48
/100
Bikeable
- Some errands can be accomplished on bike.
64
/100

McClure PS (Elementary)
Elementary: Public
0.73 km
Our Lady of Peace School
Elementary: Catholic
1.04 km
Springbrook P.S. (Elementary)
Elementary: Public
0.30 km
St. Jean-Marie Vianney Catholic Elementary School
Elementary: Catholic
0.97 km
Ingleborough (Elementary)
Elementary: Public
1.18 km
Churchville P.S. Elementary School
Elementary: Public
1.46 km
Jean Augustine Secondary School
Secondary: Public
2.85 km
Archbishop Romero Catholic Secondary School
Secondary: Catholic
3.39 km
St Augustine Secondary School
Secondary: Catholic
2.28 km
Brampton Centennial Secondary School
Secondary: Public
3.43 km
St. Roch Catholic Secondary School
Secondary: Catholic
1.47 km
David Suzuki Secondary School
Secondary: Public
0.55 km
-
Meadowvale Conservation Area
1081 Old Derry Rd W (2nd Line), Mississauga ON L5B 3Y3 6.29km -
Tobias Mason Park
3200 Cactus Gate, Mississauga ON L5N 8L6 8.79km -
Lake Aquitaine Park
2750 Aquitaine Ave, Mississauga ON L5N 3S6 9.22km
-
RBC Royal Bank
9495 Mississauga Rd, Brampton ON L6X 0Z8 2.12km -
Scotiabank
9483 Mississauga Rd, Brampton ON L6X 0Z8 2.23km -
TD Bank Financial Group
96 Clementine Dr, Brampton ON L6Y 0L8 3.7km
$
$3,600
- 3 bath
- 4 bed
- 2000 sqft
Upper-24 Hayloft Court, Brampton, Ontario • L6X 4R7 • Fletcher's Creek Village














