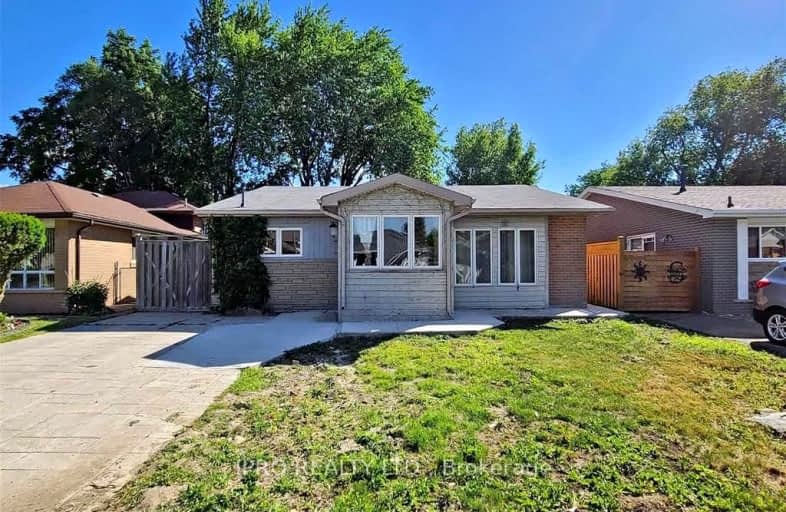Somewhat Walkable
- Some errands can be accomplished on foot.
Good Transit
- Some errands can be accomplished by public transportation.
Somewhat Bikeable
- Most errands require a car.

St Joseph School
Elementary: CatholicOur Lady of Fatima School
Elementary: CatholicGlendale Public School
Elementary: PublicBeatty-Fleming Sr Public School
Elementary: PublicOur Lady of Peace School
Elementary: CatholicNorthwood Public School
Elementary: PublicArchbishop Romero Catholic Secondary School
Secondary: CatholicSt Augustine Secondary School
Secondary: CatholicCardinal Leger Secondary School
Secondary: CatholicHeart Lake Secondary School
Secondary: PublicSt. Roch Catholic Secondary School
Secondary: CatholicDavid Suzuki Secondary School
Secondary: Public-
Meadowvale Conservation Area
1081 Old Derry Rd W (2nd Line), Mississauga ON L5B 3Y3 7.11km -
Danville Park
6525 Danville Rd, Mississauga ON 9.23km -
Tobias Mason Park
3200 Cactus Gate, Mississauga ON L5N 8L6 10.37km
-
Scotiabank
9483 Mississauga Rd, Brampton ON L6X 0Z8 3.62km -
Scotiabank
10631 Chinguacousy Rd (at Sandalwood Pkwy), Brampton ON L7A 0N5 3.67km -
CIBC
380 Bovaird Dr E, Brampton ON L6Z 2S6 3.88km
- 3 bath
- 3 bed
- 2000 sqft
96 Sedgewick Circle, Brampton, Ontario • L7A 2P6 • Fletcher's Meadow
- 3 bath
- 4 bed
- 1500 sqft
32 Willick Place East, Brampton, Ontario • L6X 4Z6 • Fletcher's Meadow
- 2 bath
- 3 bed
- 1500 sqft
Main -91 Corby Crescent, Brampton, Ontario • L6Y 1H3 • Brampton South













