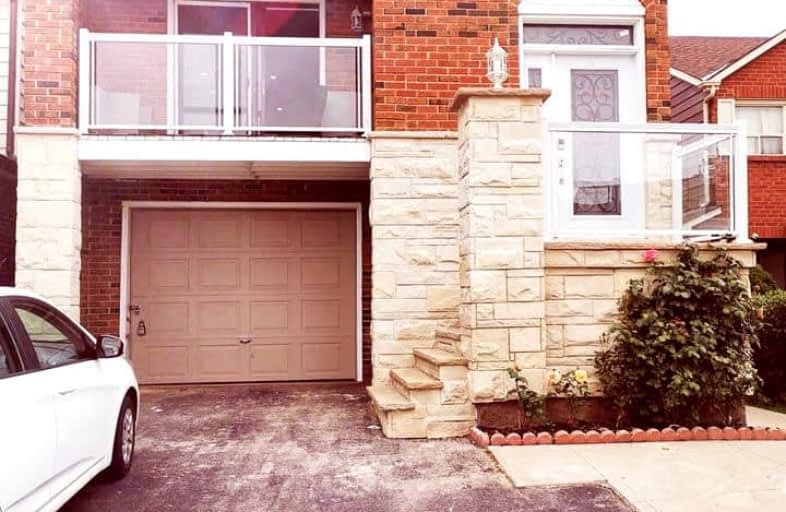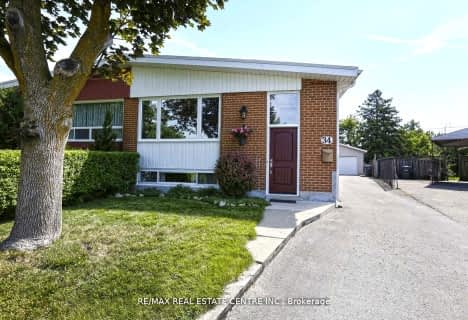Very Walkable
- Most errands can be accomplished on foot.
75
/100
Good Transit
- Some errands can be accomplished by public transportation.
56
/100
Bikeable
- Some errands can be accomplished on bike.
64
/100

St Cecilia Elementary School
Elementary: Catholic
0.70 km
Our Lady of Fatima School
Elementary: Catholic
1.12 km
St Maria Goretti Elementary School
Elementary: Catholic
0.76 km
Glendale Public School
Elementary: Public
1.22 km
Westervelts Corners Public School
Elementary: Public
0.68 km
Royal Orchard Middle School
Elementary: Public
0.71 km
Archbishop Romero Catholic Secondary School
Secondary: Catholic
1.98 km
Central Peel Secondary School
Secondary: Public
2.26 km
Cardinal Leger Secondary School
Secondary: Catholic
2.80 km
Heart Lake Secondary School
Secondary: Public
2.21 km
Notre Dame Catholic Secondary School
Secondary: Catholic
2.37 km
David Suzuki Secondary School
Secondary: Public
3.22 km
-
Chinguacousy Park
Central Park Dr (at Queen St. E), Brampton ON L6S 6G7 5.39km -
Lake Aquitaine Park
2750 Aquitaine Ave, Mississauga ON L5N 3S6 12.49km -
Staghorn Woods Park
855 Ceremonial Dr, Mississauga ON 13.4km
-
Scotiabank
66 Quarry Edge Dr (at Bovaird Dr.), Brampton ON L6V 4K2 0.94km -
CIBC
380 Bovaird Dr E, Brampton ON L6Z 2S6 1.83km -
Scotiabank
284 Queen St E (at Hansen Rd.), Brampton ON L6V 1C2 2.69km
$
$3,200
- 3 bath
- 3 bed
- 1500 sqft
14 Dunvegan Crescent, Brampton, Ontario • L7A 2Y3 • Fletcher's Meadow
$
$3,400
- 2 bath
- 3 bed
138 Van scott Drive North, Brampton, Ontario • L7A 1N5 • Northwest Sandalwood Parkway














