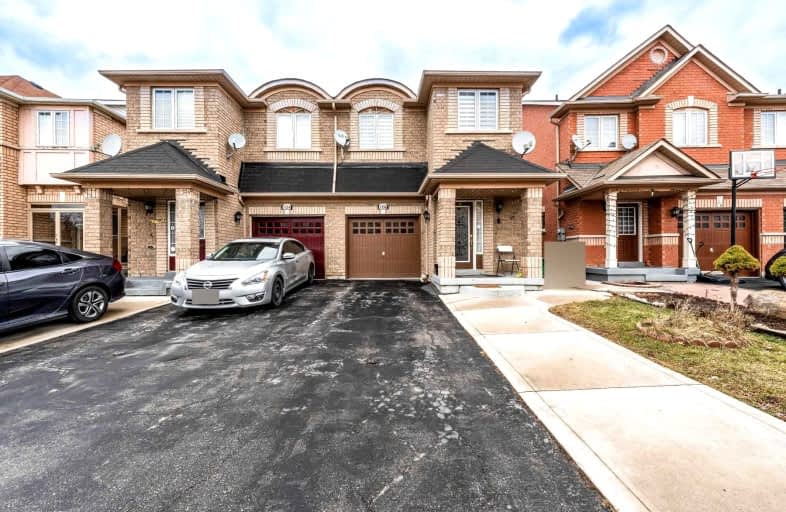Car-Dependent
- Almost all errands require a car.
4
/100
Good Transit
- Some errands can be accomplished by public transportation.
57
/100
Bikeable
- Some errands can be accomplished on bike.
59
/100

Castle Oaks P.S. Elementary School
Elementary: Public
2.82 km
Thorndale Public School
Elementary: Public
1.38 km
St. André Bessette Catholic Elementary School
Elementary: Catholic
0.87 km
Calderstone Middle Middle School
Elementary: Public
2.22 km
Claireville Public School
Elementary: Public
0.47 km
Beryl Ford
Elementary: Public
2.41 km
Ascension of Our Lord Secondary School
Secondary: Catholic
5.22 km
Holy Cross Catholic Academy High School
Secondary: Catholic
4.62 km
Lincoln M. Alexander Secondary School
Secondary: Public
5.39 km
Cardinal Ambrozic Catholic Secondary School
Secondary: Catholic
2.48 km
Castlebrooke SS Secondary School
Secondary: Public
1.90 km
St Thomas Aquinas Secondary School
Secondary: Catholic
5.00 km
-
Dunblaine Park
Brampton ON L6T 3H2 6.18km -
Chinguacousy Park
Central Park Dr (at Queen St. E), Brampton ON L6S 6G7 6.83km -
Knightsbridge Park
Knightsbridge Rd (Central Park Dr), Bramalea ON 7.17km
-
TD Bank Financial Group
3978 Cottrelle Blvd, Brampton ON L6P 2R1 1.72km -
CIBC
8535 Hwy 27 (Langstaff Rd & Hwy 27), Woodbridge ON L4L 1A7 4.09km -
Scotia Bank
7205 Goreway Dr (Morning Star), Mississauga ON L4T 2T9 5.86km














