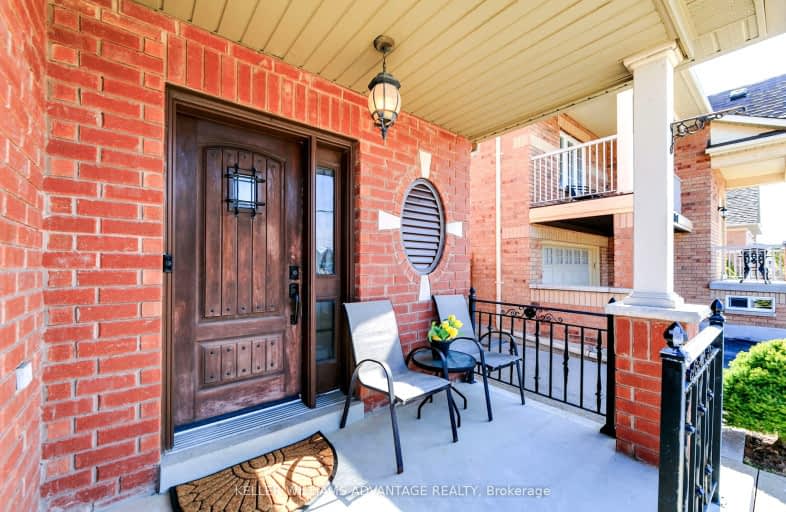Somewhat Walkable
- Some errands can be accomplished on foot.
Some Transit
- Most errands require a car.
Bikeable
- Some errands can be accomplished on bike.

Castle Oaks P.S. Elementary School
Elementary: PublicThorndale Public School
Elementary: PublicSt. André Bessette Catholic Elementary School
Elementary: CatholicClaireville Public School
Elementary: PublicSir Isaac Brock P.S. (Elementary)
Elementary: PublicBeryl Ford
Elementary: PublicAscension of Our Lord Secondary School
Secondary: CatholicHoly Cross Catholic Academy High School
Secondary: CatholicLincoln M. Alexander Secondary School
Secondary: PublicCardinal Ambrozic Catholic Secondary School
Secondary: CatholicCastlebrooke SS Secondary School
Secondary: PublicSt Thomas Aquinas Secondary School
Secondary: Catholic-
Island Grove Roti & Bar
4525 Ebenezer Road, Brampton, ON L6P 2K8 1.21km -
Island Style Restaurant and Bar
8907 The Gore Road, Brampton, ON L6P 2L1 1.36km -
Bar6ix
40 Innovation Drive, Unit 6 & 7, Woodbridge, ON L4H 0T2 3.29km
-
Starbucks
3995 Cottrelle Boulevard, Unit 1, Brampton, ON L6P 2P9 0.68km -
Rock N Roll Ice Cream
8907 The Gore Road, Unit 18, Brampton, ON L6P 2L1 1.36km -
McDonald's
235 Castle Oaks Crossing, Brampton, ON L6P 3X3 1.51km
-
Anytime Fitness
3960 Cottrelle Blvd, Brampton, ON L6P 2R1 0.49km -
GoodLife Fitness
8100 27 Highway, Vaughan, ON L4H 3M1 3.17km -
LA Fitness
2959 Bovaird Drive East, Brampton, ON L6T 3S1 5.28km
-
Shoppers Drug Mart
3928 Cottrelle Boulevard, Brampton, ON L6P 2W7 0.36km -
Gore Pharmacy
4515 Ebenezer Road, Brampton, ON L6P 2K7 1.22km -
Shoppers Drug Mart
5694 Highway 7, Unit 1, Vaughan, ON L4L 1T8 4.57km
-
Pizza Pizza
3918 Cottrelle Boulevard, Brampton, ON L6P 2R1 0.35km -
The Vineyard
3918 Cottrelle Boulevard, Brampton, ON L6P 2R1 0.35km -
Desiopolis
Brampton, ON L6P 0Z7 0.49km
-
Market Lane Shopping Centre
140 Woodbridge Avenue, Woodbridge, ON L4L 4K9 5.95km -
Westwood Square
7205 Goreway Drive, Mississauga, ON L4T 2T9 7.53km -
Shoppers World Albion Information
1530 Albion Road, Etobicoke, ON M9V 1B4 8.11km
-
Chalo FreshCo
3998 Cottrelle Boulevard, Brampton, ON L6P 2R1 0.65km -
Golden Groceries
4525 Ebenezer Road, Brampton, ON L6P 2K8 1.21km -
Al-Sharq Middle Eastern Grocery
8917 The Gore Road, Brampton, ON L6P 2L1 1.44km
-
LCBO
8260 Highway 27, York Regional Municipality, ON L4H 0R9 3.72km -
The Beer Store
1530 Albion Road, Etobicoke, ON M9V 1B4 7.83km -
LCBO
Albion Mall, 1530 Albion Rd, Etobicoke, ON M9V 1B4 8.11km
-
Petro Canada
4995 Ebenezer Rd, Brampton, ON L6P 2P7 1.09km -
Costco Wholesale
55 New Huntington Road, Vaughan, ON L4H 0S8 2.7km -
Petro-Canada
8480 Highway 27, Vaughan, ON L4H 0A7 3.4km
-
Albion Cinema I & II
1530 Albion Road, Etobicoke, ON M9V 1B4 8.11km -
Imagine Cinemas
500 Rexdale Boulevard, Toronto, ON M9W 6K5 8.79km -
SilverCity Brampton Cinemas
50 Great Lakes Drive, Brampton, ON L6R 2K7 9.82km
-
Woodbridge Library
150 Woodbridge Avenue, Woodbridge, ON L4L 2S7 5.92km -
Pierre Berton Resource Library
4921 Rutherford Road, Woodbridge, ON L4L 1A6 6.87km -
Humberwood library
850 Humberwood Boulevard, Toronto, ON M9W 7A6 7.14km
-
Brampton Civic Hospital
2100 Bovaird Drive, Brampton, ON L6R 3J7 7.52km -
William Osler Health Centre
Etobicoke General Hospital, 101 Humber College Boulevard, Toronto, ON M9V 1R8 8.13km -
William Osler Hospital
Bovaird Drive E, Brampton, ON 7.42km
-
Humber Valley Parkette
282 Napa Valley Ave, Vaughan ON 5.08km -
Napa Valley Park
75 Napa Valley Ave, Vaughan ON 5.29km -
Chinguacousy Park
Central Park Dr (at Queen St. E), Brampton ON L6S 6G7 7.88km
-
Scotiabank
1985 Cottrelle Blvd (McVean & Cottrelle), Brampton ON L6P 2Z8 2.05km -
CIBC
8535 Hwy 27 (Langstaff Rd & Hwy 27), Woodbridge ON L4H 4Y1 3.51km -
RBC Royal Bank
6140 Hwy 7, Woodbridge ON L4H 0R2 3.72km














