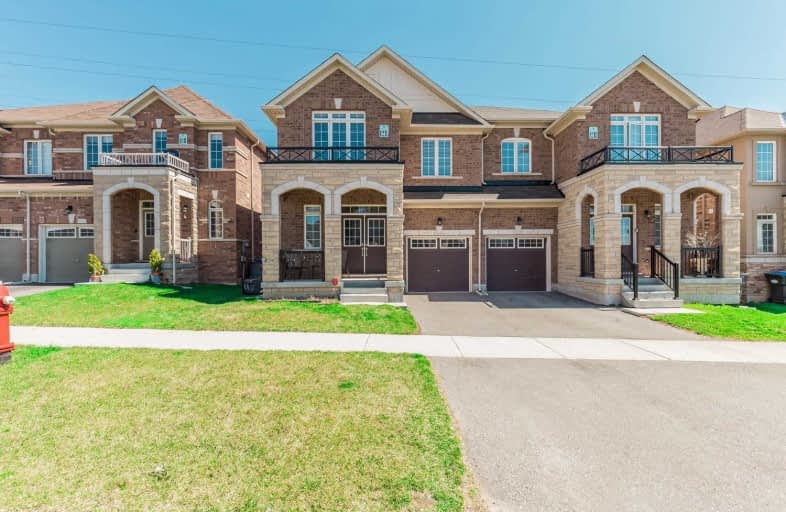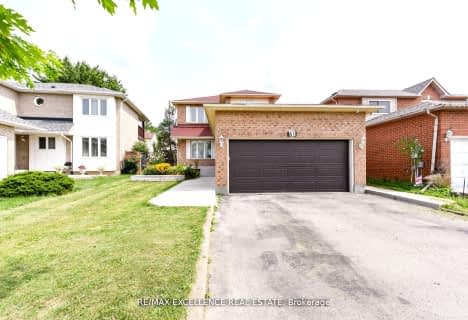
St Brigid School
Elementary: Catholic
1.28 km
St Monica Elementary School
Elementary: Catholic
1.18 km
Queen Street Public School
Elementary: Public
1.83 km
Copeland Public School
Elementary: Public
1.04 km
Sir William Gage Middle School
Elementary: Public
1.97 km
Churchville P.S. Elementary School
Elementary: Public
0.40 km
Archbishop Romero Catholic Secondary School
Secondary: Catholic
3.77 km
École secondaire Jeunes sans frontières
Secondary: Public
3.59 km
St Augustine Secondary School
Secondary: Catholic
0.89 km
Brampton Centennial Secondary School
Secondary: Public
2.52 km
St. Roch Catholic Secondary School
Secondary: Catholic
3.29 km
David Suzuki Secondary School
Secondary: Public
1.98 km












