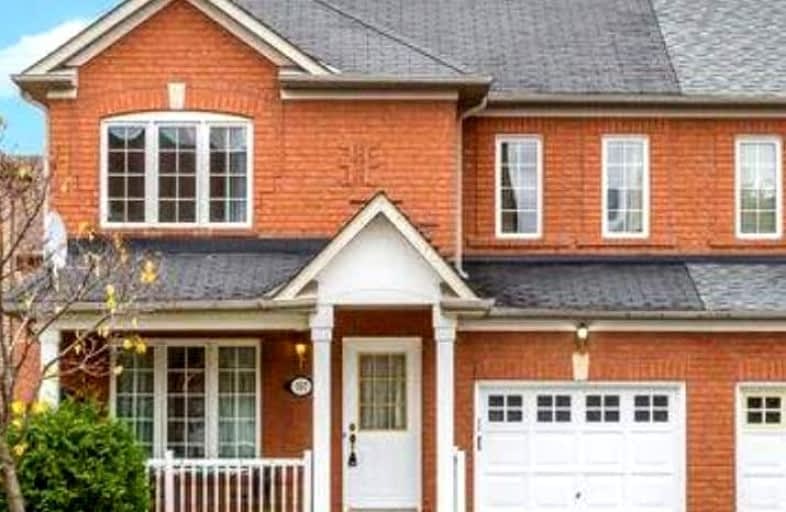Car-Dependent
- Most errands require a car.
Good Transit
- Some errands can be accomplished by public transportation.
Bikeable
- Some errands can be accomplished on bike.

Countryside Village PS (Elementary)
Elementary: PublicVenerable Michael McGivney Catholic Elementary School
Elementary: CatholicCarberry Public School
Elementary: PublicRoss Drive P.S. (Elementary)
Elementary: PublicSpringdale Public School
Elementary: PublicLougheed Middle School
Elementary: PublicHarold M. Brathwaite Secondary School
Secondary: PublicSandalwood Heights Secondary School
Secondary: PublicNotre Dame Catholic Secondary School
Secondary: CatholicLouise Arbour Secondary School
Secondary: PublicSt Marguerite d'Youville Secondary School
Secondary: CatholicMayfield Secondary School
Secondary: Public-
Chinguacousy Park
Central Park Dr (at Queen St. E), Brampton ON L6S 6G7 4.8km -
Napa Valley Park
75 Napa Valley Ave, Vaughan ON 14.24km -
Wincott Park
Wincott Dr, Toronto ON 18.96km
-
TD Bank Financial Group
55 Mountainash Rd, Brampton ON L6R 1W4 3.52km -
Scotiabank
160 Yellow Avens Blvd (at Airport Rd.), Brampton ON L6R 0M5 3.81km -
CIBC
380 Bovaird Dr E, Brampton ON L6Z 2S6 4.08km
- 3 bath
- 4 bed
-Main-20 Hopecrest Place, Brampton, Ontario • L6R 2V2 • Sandringham-Wellington
- 1 bath
- 3 bed
- 1500 sqft
MAIN-103 Manitou Crescent, Brampton, Ontario • L6S 2Z6 • Central Park
- 9 bath
- 4 bed
- 2500 sqft
160 Fairwood Circle, Brampton, Ontario • L6R 0X3 • Sandringham-Wellington
- 3 bath
- 4 bed
41 Keyworth Crescent, Brampton, Ontario • L6R 0B8 • Sandringham-Wellington North
- 3 bath
- 4 bed
- 2000 sqft
Main-19 Sweet Clover Cres, Brampton, Ontario • L6R 3A2 • Sandringham-Wellington










