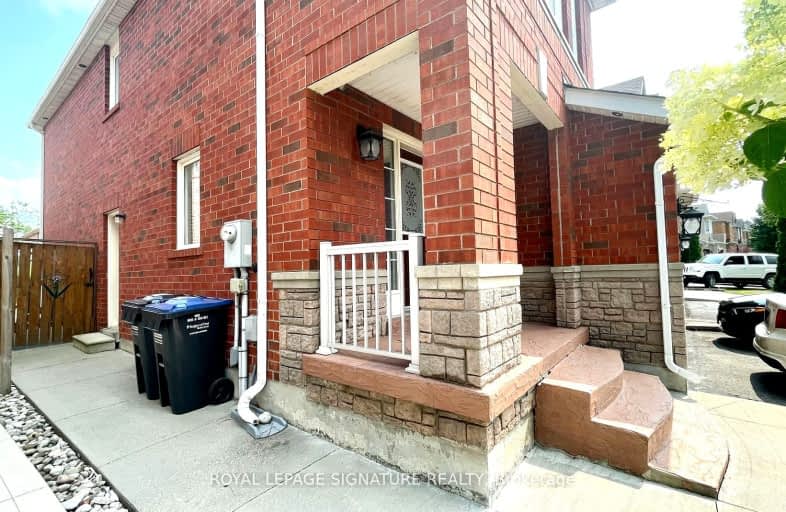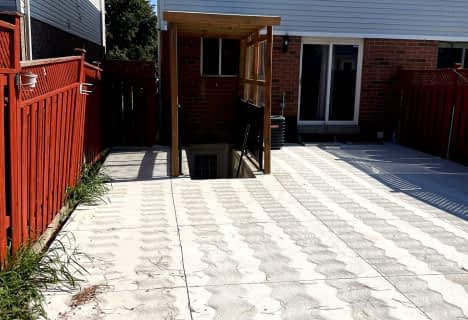Somewhat Walkable
- Some errands can be accomplished on foot.
Some Transit
- Most errands require a car.
Bikeable
- Some errands can be accomplished on bike.

Good Shepherd Catholic Elementary School
Elementary: CatholicStanley Mills Public School
Elementary: PublicHewson Elementary Public School
Elementary: PublicSunny View Middle School
Elementary: PublicFernforest Public School
Elementary: PublicLarkspur Public School
Elementary: PublicJudith Nyman Secondary School
Secondary: PublicChinguacousy Secondary School
Secondary: PublicHarold M. Brathwaite Secondary School
Secondary: PublicSandalwood Heights Secondary School
Secondary: PublicLouise Arbour Secondary School
Secondary: PublicSt Marguerite d'Youville Secondary School
Secondary: Catholic-
Chinguacousy Park
Central Park Dr (at Queen St. E), Brampton ON L6S 6G7 4.19km -
Dunblaine Park
Brampton ON L6T 3H2 5.87km -
Kaneff Park
Pagebrook Crt, Brampton ON L6Y 2N4 10.31km
-
TD Bank Financial Group
150 Sandalwood Pky E (Conastoga Road), Brampton ON L6Z 1Y5 4.74km -
CIBC
380 Bovaird Dr E, Brampton ON L6Z 2S6 5km -
Scotiabank
66 Quarry Edge Dr (at Bovaird Dr.), Brampton ON L6V 4K2 5.94km
- 2 bath
- 2 bed
- 1500 sqft
20 Pentonville Bsmt Road, Brampton, Ontario • L6R 3R9 • Sandringham-Wellington
- 1 bath
- 2 bed
Bsmt-10 Arctic Fox Crescent, Brampton, Ontario • L6R 0J2 • Sandringham-Wellington
- 1 bath
- 2 bed
Bsmnt-107 Saintsbury Crescent, Brampton, Ontario • L6R 2W4 • Sandringham-Wellington
- 1 bath
- 2 bed
245 Checkerberry Crescent, Brampton, Ontario • L6R 3P7 • Sandringham-Wellington
- 1 bath
- 1 bed
- 1100 sqft
Lower-90 Cordgrass Crescent, Brampton, Ontario • L6R 2A2 • Sandringham-Wellington
- 1 bath
- 2 bed
- 1100 sqft
122 Haverhill Road, Brampton, Ontario • L6R 4A6 • Sandringham-Wellington North













