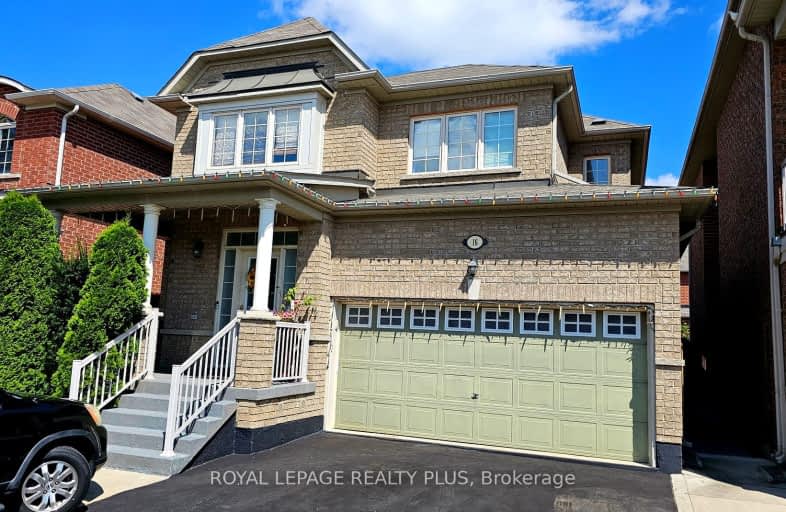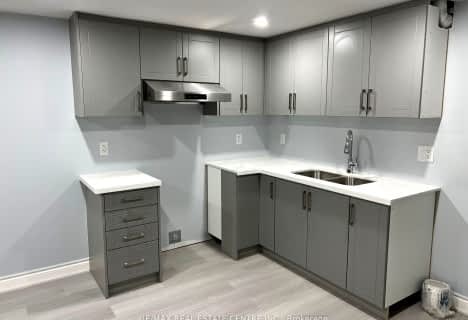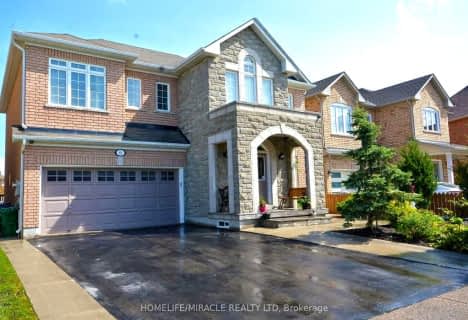Car-Dependent
- Almost all errands require a car.
Some Transit
- Most errands require a car.
Bikeable
- Some errands can be accomplished on bike.

Countryside Village PS (Elementary)
Elementary: PublicVenerable Michael McGivney Catholic Elementary School
Elementary: CatholicCarberry Public School
Elementary: PublicRoss Drive P.S. (Elementary)
Elementary: PublicSpringdale Public School
Elementary: PublicLougheed Middle School
Elementary: PublicHarold M. Brathwaite Secondary School
Secondary: PublicSandalwood Heights Secondary School
Secondary: PublicNotre Dame Catholic Secondary School
Secondary: CatholicLouise Arbour Secondary School
Secondary: PublicSt Marguerite d'Youville Secondary School
Secondary: CatholicMayfield Secondary School
Secondary: Public-
Chinguacousy Park
Central Park Dr (at Queen St. E), Brampton ON L6S 6G7 5.59km -
Dunblaine Park
Brampton ON L6T 3H2 7.44km -
Lake Aquitaine Park
2750 Aquitaine Ave, Mississauga ON L5N 3S6 19.03km
-
RBC Royal Bank
10555 Bramalea Rd (Sandalwood Rd), Brampton ON L6R 3P4 1.51km -
CIBC
380 Bovaird Dr E, Brampton ON L6Z 2S6 4.8km -
Scotiabank
66 Quarry Edge Dr (at Bovaird Dr.), Brampton ON L6V 4K2 5.74km
- 1 bath
- 2 bed
- 700 sqft
Bsmt-1 Freshspring Drive, Brampton, Ontario • L6R 3H6 • Sandringham-Wellington
- 1 bath
- 2 bed
- 700 sqft
18 whitford Court, Brampton, Ontario • L6R 2S2 • Sandringham-Wellington
- 1 bath
- 2 bed
Bsmt-99 Footbridge Crescent, Brampton, Ontario • L6R 0T9 • Sandringham-Wellington
- 1 bath
- 2 bed
Bsmt-18 Russell Creek Drive, Brampton, Ontario • L6R 3Y9 • Sandringham-Wellington North














