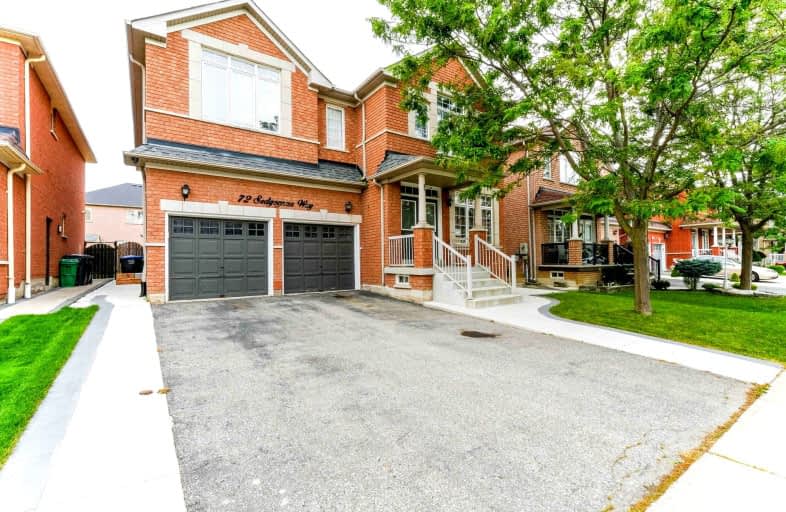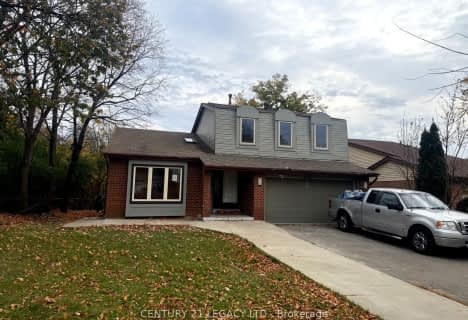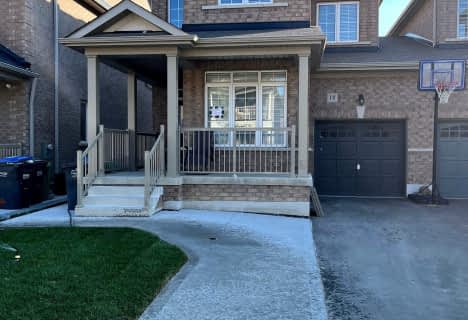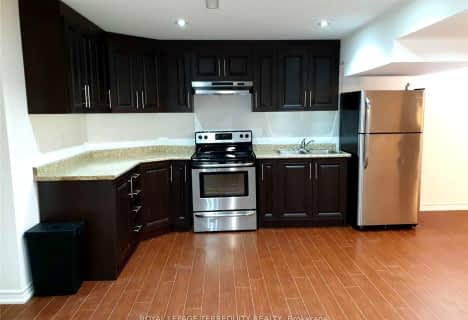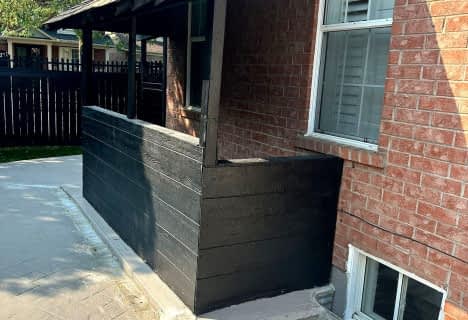Somewhat Walkable
- Some errands can be accomplished on foot.
Some Transit
- Most errands require a car.
Very Bikeable
- Most errands can be accomplished on bike.

Good Shepherd Catholic Elementary School
Elementary: CatholicStanley Mills Public School
Elementary: PublicMountain Ash (Elementary)
Elementary: PublicShaw Public School
Elementary: PublicHewson Elementary Public School
Elementary: PublicSunny View Middle School
Elementary: PublicChinguacousy Secondary School
Secondary: PublicHarold M. Brathwaite Secondary School
Secondary: PublicSandalwood Heights Secondary School
Secondary: PublicLouise Arbour Secondary School
Secondary: PublicSt Marguerite d'Youville Secondary School
Secondary: CatholicMayfield Secondary School
Secondary: Public-
Chinguacousy Park
Central Park Dr (at Queen St. E), Brampton ON L6S 6G7 5.12km -
Napa Valley Park
75 Napa Valley Ave, Vaughan ON 12.11km -
Ravenscrest Park
305 Martin Grove Rd, Toronto ON M1M 1M1 20.01km
-
Scotiabank
160 Yellow Avens Blvd (at Airport Rd.), Brampton ON L6R 0M5 1.57km -
TD Bank Financial Group
55 Mountainash Rd, Brampton ON L6R 1W4 1.96km -
CIBC
380 Bovaird Dr E, Brampton ON L6Z 2S6 6.1km
- 1 bath
- 2 bed
Bsmt-11 Berryfield Way, Brampton, Ontario • L6R 0Y2 • Sandringham-Wellington North
- 1 bath
- 2 bed
- 700 sqft
18 Ladysmith Street, Brampton, Ontario • L6R 4B2 • Sandringham-Wellington
- 2 bath
- 2 bed
Bsmt-133 Sunny Meadow Boulevard, Brampton, Ontario • L6R 2H8 • Sandringham-Wellington
- 2 bath
- 2 bed
- 1100 sqft
17 Rattlesnake Road, Brampton, Ontario • L6R 1P8 • Sandringham-Wellington
