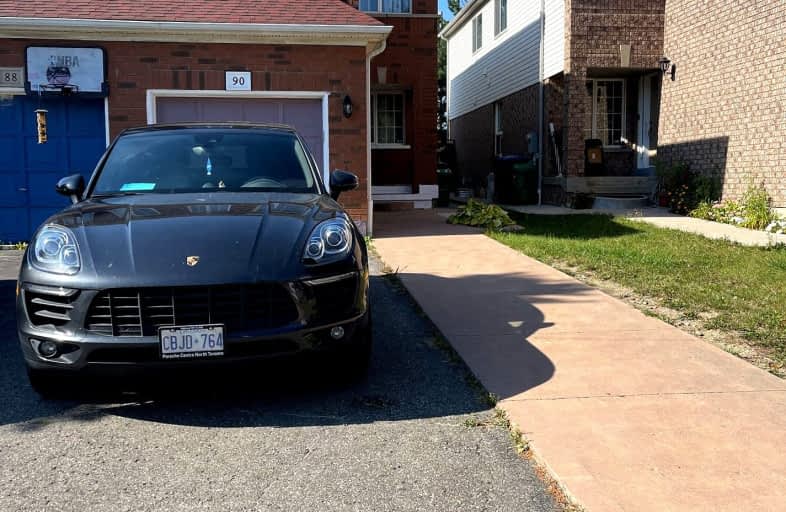Somewhat Walkable
- Some errands can be accomplished on foot.
Good Transit
- Some errands can be accomplished by public transportation.
Very Bikeable
- Most errands can be accomplished on bike.

Massey Street Public School
Elementary: PublicGood Shepherd Catholic Elementary School
Elementary: CatholicOur Lady of Providence Elementary School
Elementary: CatholicSunny View Middle School
Elementary: PublicFernforest Public School
Elementary: PublicLarkspur Public School
Elementary: PublicJudith Nyman Secondary School
Secondary: PublicChinguacousy Secondary School
Secondary: PublicHarold M. Brathwaite Secondary School
Secondary: PublicSandalwood Heights Secondary School
Secondary: PublicLouise Arbour Secondary School
Secondary: PublicSt Marguerite d'Youville Secondary School
Secondary: Catholic-
Danville Park
6525 Danville Rd, Mississauga ON 12.6km -
Panorama Park
Toronto ON 13.38km -
Meadowvale Conservation Area
1081 Old Derry Rd W (2nd Line), Mississauga ON L5B 3Y3 13.63km
-
RBC Royal Bank
11805 Bramalea Rd, Brampton ON L6R 3S9 3.53km -
CIBC
380 Bovaird Dr E, Brampton ON L6Z 2S6 4.52km -
TD Bank Financial Group
3978 Cottrelle Blvd, Brampton ON L6P 2R1 8.16km
- 3 bath
- 4 bed
-Main-20 Hopecrest Place, Brampton, Ontario • L6R 2V2 • Sandringham-Wellington
- 1 bath
- 3 bed
- 1500 sqft
MAIN-103 Manitou Crescent, Brampton, Ontario • L6S 2Z6 • Central Park
- 3 bath
- 4 bed
- 2000 sqft
Main-19 Sweet Clover Cres, Brampton, Ontario • L6R 3A2 • Sandringham-Wellington














